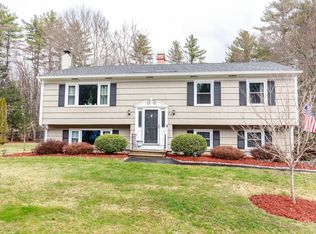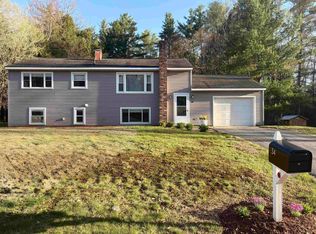Closed
Listed by:
Paul Rodenhauser,
BHG Masiello Keene 603-352-5433
Bought with: BHG Masiello Peterborough
$380,000
31 Trowbridge Road, Keene, NH 03431
3beds
1,420sqft
Ranch
Built in 1968
0.49 Acres Lot
$388,000 Zestimate®
$268/sqft
$2,818 Estimated rent
Home value
$388,000
$287,000 - $528,000
$2,818/mo
Zestimate® history
Loading...
Owner options
Explore your selling options
What's special
This highly desirable raised ranch is located in the sought-after West Keene neighborhood, within the Symonds Elementary School district and just a short walk from the Keene YMCA. Recent updates include a complete exterior window upgrade and a newer boiler. Inside, you'll find stainless steel appliances, hardwood floors, and an abundance of natural light throughout the home. The partially finished basement offers flexible space that can be used as an additional bedroom, living room, home office, gym, or hobby room. The property boasts plenty of yard space in both the front and back, situated on a quiet dead-end road, making it perfect for children to play. The private, level backyard is ideal for warm-weather gatherings, featuring a lovely back deck. Additionally, two sheds provide ample storage space. Don't miss the opportunity to make this your new home, just in time for the beautiful spring season!
Zillow last checked: 8 hours ago
Listing updated: April 30, 2025 at 08:05pm
Listed by:
Paul Rodenhauser,
BHG Masiello Keene 603-352-5433
Bought with:
Kelly O Fisk
BHG Masiello Peterborough
Source: PrimeMLS,MLS#: 5032382
Facts & features
Interior
Bedrooms & bathrooms
- Bedrooms: 3
- Bathrooms: 2
- Full bathrooms: 1
- 1/2 bathrooms: 1
Heating
- Baseboard
Cooling
- None
Appliances
- Included: Dishwasher, Disposal, Refrigerator, Electric Stove
Features
- Ceiling Fan(s), Kitchen/Dining, Indoor Storage
- Flooring: Combination, Wood
- Windows: Double Pane Windows
- Basement: Partially Finished,Walk-Out Access
Interior area
- Total structure area: 1,920
- Total interior livable area: 1,420 sqft
- Finished area above ground: 960
- Finished area below ground: 460
Property
Parking
- Total spaces: 1
- Parking features: Paved
- Garage spaces: 1
Features
- Levels: One and One Half
- Stories: 1
- Exterior features: Deck, Shed
Lot
- Size: 0.49 Acres
- Features: City Lot, Landscaped, Level, In Town, Neighborhood, Near School(s)
Details
- Additional structures: Outbuilding
- Parcel number: KEENM525L38
- Zoning description: LD
Construction
Type & style
- Home type: SingleFamily
- Architectural style: Raised Ranch
- Property subtype: Ranch
Materials
- Wood Frame, Cedar Exterior
- Foundation: Concrete
- Roof: Shingle
Condition
- New construction: No
- Year built: 1968
Utilities & green energy
- Electric: Circuit Breakers
- Sewer: Public Sewer
- Utilities for property: Other
Community & neighborhood
Location
- Region: Keene
Price history
| Date | Event | Price |
|---|---|---|
| 4/30/2025 | Sold | $380,000+1.3%$268/sqft |
Source: | ||
| 3/26/2025 | Contingent | $375,000$264/sqft |
Source: | ||
| 3/17/2025 | Listed for sale | $375,000+116.8%$264/sqft |
Source: | ||
| 7/3/2014 | Sold | $173,000+8.2%$122/sqft |
Source: Public Record Report a problem | ||
| 4/26/2013 | Sold | $159,900+6.7%$113/sqft |
Source: Public Record Report a problem | ||
Public tax history
| Year | Property taxes | Tax assessment |
|---|---|---|
| 2024 | $6,290 +9.2% | $190,200 +5.3% |
| 2023 | $5,759 +2.8% | $180,600 |
| 2022 | $5,604 -0.8% | $180,600 |
Find assessor info on the county website
Neighborhood: 03431
Nearby schools
GreatSchools rating
- 8/10Symonds Elementary SchoolGrades: K-5Distance: 1.3 mi
- 4/10Keene Middle SchoolGrades: 6-8Distance: 0.9 mi
- 6/10Keene High SchoolGrades: 9-12Distance: 0.8 mi
Schools provided by the listing agent
- Elementary: Symonds Elementary
- Middle: Keene Middle School
- High: Keene High School
- District: Keene Sch Dst SAU #29
Source: PrimeMLS. This data may not be complete. We recommend contacting the local school district to confirm school assignments for this home.

Get pre-qualified for a loan
At Zillow Home Loans, we can pre-qualify you in as little as 5 minutes with no impact to your credit score.An equal housing lender. NMLS #10287.

