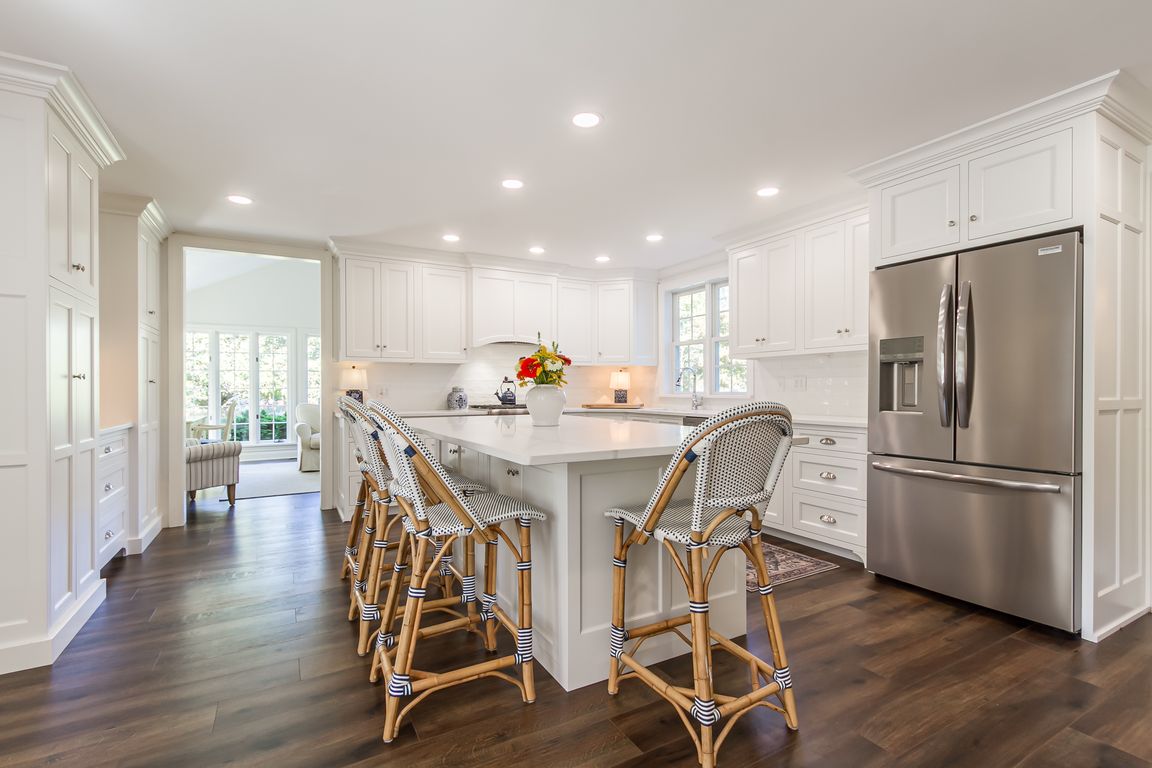
Pending
$849,900
3beds
2,988sqft
31 Trotters Field Run, Pittsford, NY 14534
3beds
2,988sqft
Single family residence
Built in 1989
0.56 Acres
2 Attached garage spaces
$284 price/sqft
What's special
Sparkling new spa-like bathroomCharming brick walkwaysElegant first-floor primary suiteBreathtaking viewsNew slate patioOpen-concept livingOversized walk-in closet
Spectacular and newer architect-designed New England Style Cape Cod that has been completely updated to perfection, showcasing open-concept living and the ease of convenient one-floor living... all wrapped in timeless elegance and stunning period character you simply don’t find anymore! Exceptional curb appeal greets you with traditional split rail fencing, charming ...
- 14 days |
- 2,864 |
- 119 |
Source: NYSAMLSs,MLS#: R1638396 Originating MLS: Rochester
Originating MLS: Rochester
Travel times
Living Room
Kitchen
Primary Bedroom
Zillow last checked: 7 hours ago
Listing updated: October 02, 2025 at 08:37am
Listing by:
Howard Hanna 585-473-1320,
Richard J. Testa 585-739-3521,
Robert Testa 585-739-1693,
Howard Hanna
Source: NYSAMLSs,MLS#: R1638396 Originating MLS: Rochester
Originating MLS: Rochester
Facts & features
Interior
Bedrooms & bathrooms
- Bedrooms: 3
- Bathrooms: 3
- Full bathrooms: 2
- 1/2 bathrooms: 1
- Main level bathrooms: 2
- Main level bedrooms: 1
Heating
- Gas, Forced Air
Cooling
- Central Air
Appliances
- Included: Dryer, Dishwasher, Disposal, Gas Oven, Gas Range, Gas Water Heater, Microwave, Refrigerator, Washer
- Laundry: Accessible Utilities or Laundry, Main Level
Features
- Breakfast Bar, Cathedral Ceiling(s), Entrance Foyer, French Door(s)/Atrium Door(s), Separate/Formal Living Room, Great Room, Kitchen Island, Kitchen/Family Room Combo, Pantry, Quartz Counters, Storage, Natural Woodwork, Bedroom on Main Level, Convertible Bedroom, Bath in Primary Bedroom, Main Level Primary, Primary Suite, Programmable Thermostat, Workshop
- Flooring: Carpet, Tile, Varies, Vinyl
- Windows: Thermal Windows
- Basement: Full,Partially Finished,Walk-Out Access,Sump Pump
- Number of fireplaces: 2
Interior area
- Total structure area: 2,988
- Total interior livable area: 2,988 sqft
Property
Parking
- Total spaces: 2.5
- Parking features: Attached, Garage, Driveway, Garage Door Opener
- Attached garage spaces: 2.5
Accessibility
- Accessibility features: Accessible Bedroom, Low Threshold Shower, Accessible Doors
Features
- Levels: Two
- Stories: 2
- Patio & porch: Open, Patio, Porch
- Exterior features: Blacktop Driveway, Patio, Private Yard, See Remarks
Lot
- Size: 0.56 Acres
- Dimensions: 252 x 202
- Features: Irregular Lot, Residential Lot
Details
- Parcel number: 2646891641700001041000
- Special conditions: Standard
Construction
Type & style
- Home type: SingleFamily
- Architectural style: Cape Cod,Ranch
- Property subtype: Single Family Residence
Materials
- Vinyl Siding, Copper Plumbing
- Foundation: Block
- Roof: Asphalt
Condition
- Resale
- Year built: 1989
Utilities & green energy
- Electric: Circuit Breakers
- Sewer: Connected
- Water: Connected, Public
- Utilities for property: Cable Available, High Speed Internet Available, Sewer Connected, Water Connected
Community & HOA
Community
- Subdivision: Carriage Xing Sub Sec Ii
Location
- Region: Pittsford
Financial & listing details
- Price per square foot: $284/sqft
- Tax assessed value: $353,900
- Annual tax amount: $15,049
- Date on market: 9/29/2025
- Listing terms: Cash,Conventional,FHA,VA Loan