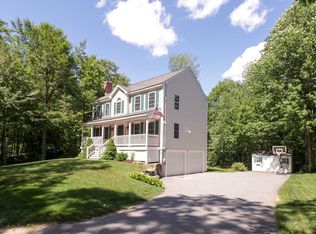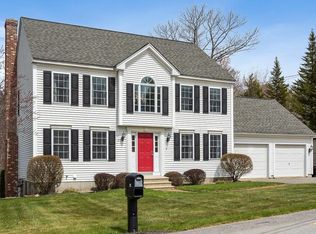Country living without the commute! This beautiful colonial is located right off of Rte. 2, with a large yard perfect for the kids or pets! Enjoy the large post and beam garage for your cars, woodworking projects or just storage for your toys. This well-maintained home has beautiful hardwood floors, natural woodwork throughout, an open concept with a tiled kitchen and breakfast bar leading into a front to back living room with a cozy fireplace. Master bedroom has a large walk-in closet. Enjoy quiet evenings on the large deck overlooking the secluded wooded lot. The basement has a walk-out, ready for future expansion and this home is perfect for the growing family or couple just starting out! Don't miss this opportunity to get into Westminster before school starts! Close to Mt. Wachusett, Mid-State Trail and Wachusett Commuter Rail.
This property is off market, which means it's not currently listed for sale or rent on Zillow. This may be different from what's available on other websites or public sources.

