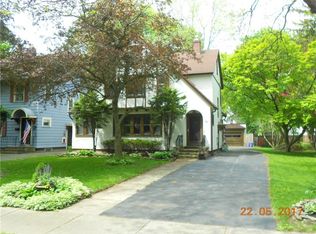Exquisitely Charming Tudor!! Located in the highly sought after Orchard Park Neighborhood. This home will bring you back in time with the gorgeous natural gumwood trim, trayed ceilings, crown moldings and leaded glass windows! Boasting hardwoods through out! Updated kitchen and bathrooms! Large master bedroom complete with a walk-in closet. Finished attic adds additional square footage and storage! Enjoy cozy nights by the wood burning fireplace. Sliding glass doors leading to the deck overlooking a private back yard with a built in fire pit, 2 car garage and a shed! Walking distance to the bay and the hot spots of North Winton Village! Conveniently located near shopping, expressways and some of Rochester's favorite restaurants! Offers reviewed Wednesday 9/9 at noon!
This property is off market, which means it's not currently listed for sale or rent on Zillow. This may be different from what's available on other websites or public sources.
