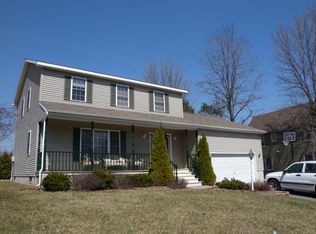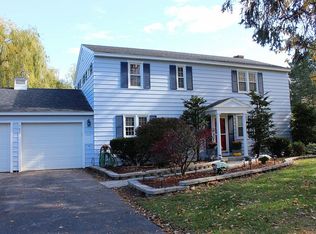Open layout home which offers 3 floors of living. 3 bedrooms with 2 full bathrooms upstairs. The main living area has a large kitchen island with eat in kitchen/dining the flows nicely into the living room. Downstairs boasts a bar and wooded accent wall. New cedar deck with pavers and paver fire pit through the back yard. Heated pool and hot tub make this outdoor space perfect year round. Centrally located in the city this is a perfect buy!
This property is off market, which means it's not currently listed for sale or rent on Zillow. This may be different from what's available on other websites or public sources.

