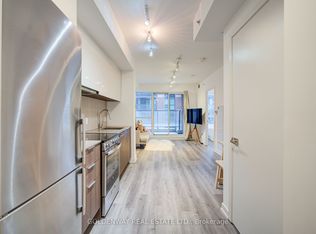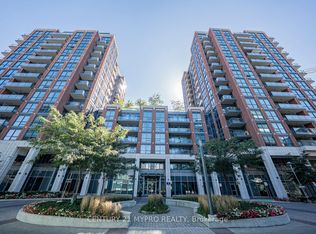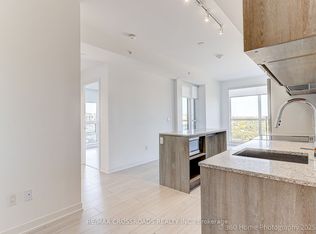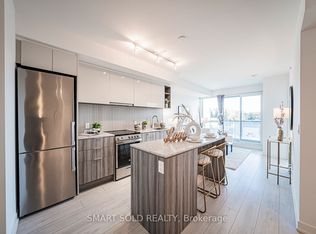Freshly Painted Open &Bright 1Bedroom +Den. 9Ft Ceilings. Flr-To-Ceiling Windows. Modern Kitchen W/ Ext Uppers & Deep Drawers. Sliding Mirror Closet Doors. Sleek Zebra Shades. Updated Kitchen Chandelier. Wood-Tile Private Terrace Facing Upcoming Tippett Park. Spectacular Amenities &Building Staff. 1Locker & 1Parking. Lots Of Visitor Parking. Minutes To Wilson Station, Hwy401, Allen Rd, Yorkdale Mall, York Uni, Restaurants, Parks & More! Home Inspection Avail
This property is off market, which means it's not currently listed for sale or rent on Zillow. This may be different from what's available on other websites or public sources.



