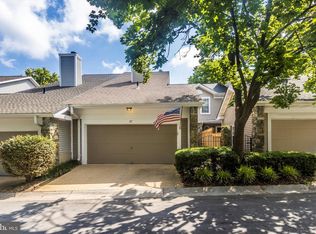Sold for $537,000
$537,000
31 Tindal Springs Ct, Gaithersburg, MD 20886
4beds
2,797sqft
Townhouse
Built in 1989
3,049.2 Square Feet Lot
$578,500 Zestimate®
$192/sqft
$3,263 Estimated rent
Home value
$578,500
$550,000 - $607,000
$3,263/mo
Zestimate® history
Loading...
Owner options
Explore your selling options
What's special
This spectacular townhouse end unit is graced with plenty of natural light, gleaming hardwood floors throughout, freshly painted, newer LG stainless steel appliances, and a spacious two-car garage with plenty of storage space. The master bedroom features a separate office/nursery overlooking the master bath with a large soaking tub overlooking the trees, a private second tub, two separate vanities, and a large walk-in closet. All the spacious bedrooms are bright with large windows, high vaulted ceilings, and ceiling fans. The lower level is fully finished with 4th bedroom and a full bathroom, a second family/rec room, and a large laundry/utility room. This spacious home flows wonderfully from the inside to the outside oversized wrap-around deck with plenty of room for entertaining. To top it off, this great home is just steps away from all the great amenities that East Village and Montgomery Village offer: Community Center, Swimming Pool, Playground, Tennis Courts, Parks, and Scenic walking/bike paths. Proximity to schools, shops, bus stop to Shady Grove Metro, short drive to MD 200 and I-270.
Zillow last checked: 8 hours ago
Listing updated: October 14, 2025 at 08:37am
Listed by:
Andres S. Morejon 202-297-0026,
Douglas Elliman of Metro DC, LLC - Bethesda,
Co-Listing Agent: Natalie Ramirez 240-485-7351,
Douglas Elliman of Metro DC, LLC - Bethesda
Bought with:
Alex Martinez, BR98379367
The Agency DC
Abdoul Baby, 5010113
The Agency DC
Source: Bright MLS,MLS#: MDMC2099954
Facts & features
Interior
Bedrooms & bathrooms
- Bedrooms: 4
- Bathrooms: 4
- Full bathrooms: 3
- 1/2 bathrooms: 1
- Main level bathrooms: 1
Basement
- Area: 718
Heating
- Heat Pump, Electric
Cooling
- ENERGY STAR Qualified Equipment, Central Air, Ceiling Fan(s), Electric
Appliances
- Included: Microwave, Disposal, Dryer, Energy Efficient Appliances, ENERGY STAR Qualified Washer, ENERGY STAR Qualified Dishwasher, ENERGY STAR Qualified Refrigerator, Stainless Steel Appliance(s), Water Heater, Oven/Range - Electric, Electric Water Heater
- Laundry: In Basement
Features
- Ceiling Fan(s), Dining Area, Family Room Off Kitchen, Open Floorplan, Formal/Separate Dining Room, Kitchen - Gourmet, Soaking Tub, Walk-In Closet(s), 9'+ Ceilings, Vaulted Ceiling(s), Dry Wall
- Flooring: Hardwood, Wood
- Doors: ENERGY STAR Qualified Doors, Double Entry
- Windows: Skylight(s)
- Basement: Full,Finished
- Number of fireplaces: 1
- Fireplace features: Wood Burning, Glass Doors, Heatilator
Interior area
- Total structure area: 2,797
- Total interior livable area: 2,797 sqft
- Finished area above ground: 2,079
- Finished area below ground: 718
Property
Parking
- Total spaces: 3
- Parking features: Garage Door Opener, Garage Faces Front, Oversized, Attached, Driveway
- Attached garage spaces: 2
- Uncovered spaces: 1
Accessibility
- Accessibility features: None
Features
- Levels: Three
- Stories: 3
- Patio & porch: Wrap Around, Deck
- Pool features: Community
- Has view: Yes
- View description: Courtyard, Garden, Trees/Woods
Lot
- Size: 3,049 sqft
- Features: Corner Lot, Cul-De-Sac, Corner Lot/Unit
Details
- Additional structures: Above Grade, Below Grade
- Parcel number: 160102634797
- Zoning: R042
- Special conditions: Standard
Construction
Type & style
- Home type: Townhouse
- Architectural style: Contemporary
- Property subtype: Townhouse
Materials
- Combination
- Foundation: Slab
- Roof: Architectural Shingle
Condition
- Excellent
- New construction: No
- Year built: 1989
Utilities & green energy
- Sewer: Public Sewer
- Water: Public
- Utilities for property: Fiber Optic
Community & neighborhood
Security
- Security features: Smoke Detector(s)
Location
- Region: Gaithersburg
- Subdivision: Montgomery Village
HOA & financial
HOA
- Has HOA: Yes
- HOA fee: $368 quarterly
- Amenities included: Bike Trail, Pool, Recreation Facilities, Tennis Court(s), Tot Lots/Playground, Volleyball Courts, Lake, Dog Park, Community Center, Clubhouse
- Services included: Pool(s), Road Maintenance, Trash, Maintenance Grounds
- Association name: MONTGOMERY VILLAGE FOUNDATION
Other
Other facts
- Listing agreement: Exclusive Right To Sell
- Ownership: Fee Simple
Price history
| Date | Event | Price |
|---|---|---|
| 8/16/2023 | Sold | $537,000+0.4%$192/sqft |
Source: | ||
| 8/2/2023 | Pending sale | $535,000$191/sqft |
Source: | ||
| 8/1/2023 | Contingent | $535,000$191/sqft |
Source: | ||
| 7/14/2023 | Listed for sale | $535,000+181.6%$191/sqft |
Source: | ||
| 6/15/1999 | Sold | $190,000$68/sqft |
Source: Public Record Report a problem | ||
Public tax history
| Year | Property taxes | Tax assessment |
|---|---|---|
| 2025 | $6,135 +20% | $486,467 +9.5% |
| 2024 | $5,114 +10.4% | $444,233 +10.5% |
| 2023 | $4,632 +5.6% | $402,000 +1.1% |
Find assessor info on the county website
Neighborhood: 20886
Nearby schools
GreatSchools rating
- 5/10Goshen Elementary SchoolGrades: PK-5Distance: 0.6 mi
- 2/10Forest Oak Middle SchoolGrades: 6-8Distance: 2.2 mi
- 3/10Gaithersburg High SchoolGrades: 9-12Distance: 3.6 mi
Schools provided by the listing agent
- District: Montgomery County Public Schools
Source: Bright MLS. This data may not be complete. We recommend contacting the local school district to confirm school assignments for this home.

Get pre-qualified for a loan
At Zillow Home Loans, we can pre-qualify you in as little as 5 minutes with no impact to your credit score.An equal housing lender. NMLS #10287.
