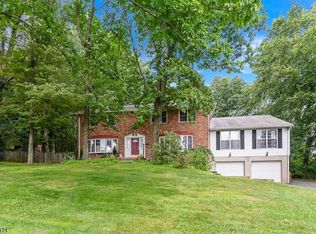Closed
$550,000
31 Tinc Rd, Mount Olive Twp., NJ 07836
3beds
3baths
--sqft
Single Family Residence
Built in 1968
1.29 Acres Lot
$568,100 Zestimate®
$--/sqft
$3,637 Estimated rent
Home value
$568,100
$528,000 - $614,000
$3,637/mo
Zestimate® history
Loading...
Owner options
Explore your selling options
What's special
Zillow last checked: February 15, 2026 at 11:15pm
Listing updated: July 23, 2025 at 01:47am
Listed by:
Tara W. Lauterbach 973-598-1700,
Re/Max Heritage Properties
Bought with:
Michael Healy
Keller Williams Metropolitan
Source: GSMLS,MLS#: 3966748
Facts & features
Price history
| Date | Event | Price |
|---|---|---|
| 7/16/2025 | Sold | $550,000+14.6% |
Source: | ||
| 6/13/2025 | Pending sale | $479,900 |
Source: | ||
| 6/5/2025 | Listed for sale | $479,900 |
Source: | ||
Public tax history
| Year | Property taxes | Tax assessment |
|---|---|---|
| 2025 | $8,967 | $257,300 |
| 2024 | $8,967 +6% | $257,300 |
| 2023 | $8,457 -2.4% | $257,300 |
Find assessor info on the county website
Neighborhood: 07836
Nearby schools
GreatSchools rating
- 7/10Tinc Road Elementary SchoolGrades: K-5Distance: 0.1 mi
- 5/10Mt Olive Middle SchoolGrades: 6-8Distance: 1.4 mi
- 5/10Mt Olive High SchoolGrades: 9-12Distance: 0.9 mi
Get a cash offer in 3 minutes
Find out how much your home could sell for in as little as 3 minutes with a no-obligation cash offer.
Estimated market value$568,100
Get a cash offer in 3 minutes
Find out how much your home could sell for in as little as 3 minutes with a no-obligation cash offer.
Estimated market value
$568,100
