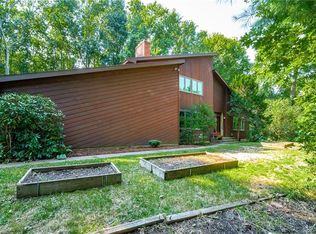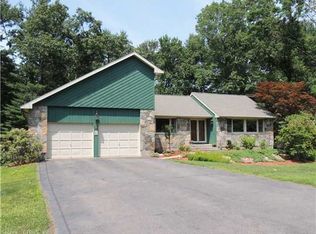Sold for $430,000 on 05/05/25
$430,000
31 Timber Lane, Vernon, CT 06066
3beds
2,667sqft
Single Family Residence
Built in 1979
0.69 Acres Lot
$452,100 Zestimate®
$161/sqft
$3,325 Estimated rent
Home value
$452,100
$398,000 - $515,000
$3,325/mo
Zestimate® history
Loading...
Owner options
Explore your selling options
What's special
Welcome to 31 Timber Lane, a beautifully updated 2,667 sq. ft. raised ranch set on a private .69-acre wooded lot in Vernon. This home offers a thoughtful layout, modern updates, & plenty of space for both relaxation & entertaining. Step into the vaulted ceiling living room, filled w/natural light & flowing seamlessly into the eat-in kitchen & formal dining area. The spacious primary suite features a walk-in closet & a remodeled en-suite bath w/granite countertops & a sleek stall shower. Two additional bedrooms share a remodeled hall bath, complete w/dual sinks, granite countertops, & a tub/shower combo. Newer carpet in the bedrooms & office adds warmth & comfort. A standout feature of this home is the office w/a stunning fieldstone fireplace, creating the perfect workspace or cozy retreat. The 832 sq. ft. lower level offers a versatile living space, featuring w/new & new luxury vinyl plank flooring, a remodeled 1/2 laundry room, office, & a spacious recreation/entertainment area complete w/a woodstove fireplace. The rear of the home includes a large Dining room, & Kitchen w/newer slider to an updated composite deck. Step outside onto the Trex deck, perfect for enjoying the peaceful wooded backyard. The home also includes a 2-car attached garage & an efficient central heat pump & AC system to keep you comfortable year-round. Tucked away in a quiet setting yet close to local amenities. A must see!
Zillow last checked: 8 hours ago
Listing updated: May 05, 2025 at 07:33pm
Listed by:
Mark Riesbeck 860-874-6629,
Berkshire Hathaway NE Prop. 860-648-2045
Bought with:
Tyler DeVecchis, RES.0814134
Century 21 AllPoints Realty
Source: Smart MLS,MLS#: 24083922
Facts & features
Interior
Bedrooms & bathrooms
- Bedrooms: 3
- Bathrooms: 3
- Full bathrooms: 2
- 1/2 bathrooms: 1
Primary bedroom
- Features: Ceiling Fan(s), Full Bath, Wall/Wall Carpet
- Level: Main
- Area: 210 Square Feet
- Dimensions: 14 x 15
Bedroom
- Features: Wall/Wall Carpet
- Level: Main
- Area: 140 Square Feet
- Dimensions: 10 x 14
Bedroom
- Features: Wall/Wall Carpet
- Level: Main
- Area: 120 Square Feet
- Dimensions: 10 x 12
Primary bathroom
- Features: Remodeled, Granite Counters, Stall Shower, Tile Floor
- Level: Main
Bathroom
- Features: Remodeled, Granite Counters, Double-Sink, Tub w/Shower, Tile Floor
- Level: Main
Dining room
- Features: Hardwood Floor
- Level: Main
- Area: 132 Square Feet
- Dimensions: 11 x 12
Family room
- Features: Wood Stove, Vinyl Floor
- Level: Lower
- Area: 486 Square Feet
- Dimensions: 18 x 27
Kitchen
- Features: Dining Area, Pantry, Sliders, Laminate Floor
- Level: Main
- Area: 180 Square Feet
- Dimensions: 10 x 18
Living room
- Level: Main
- Area: 252 Square Feet
- Dimensions: 12 x 21
Office
- Level: Main
Heating
- Hot Water, Oil
Cooling
- Central Air, Heat Pump, Ductless
Appliances
- Included: Electric Cooktop, Oven, Microwave, Refrigerator, Dishwasher, Washer, Dryer, Water Heater
Features
- Open Floorplan
- Windows: Thermopane Windows
- Basement: Full,Heated,Garage Access,Interior Entry,Partially Finished,Liveable Space
- Attic: Access Via Hatch
- Has fireplace: No
Interior area
- Total structure area: 2,667
- Total interior livable area: 2,667 sqft
- Finished area above ground: 1,835
- Finished area below ground: 832
Property
Parking
- Total spaces: 2
- Parking features: Attached, Garage Door Opener
- Attached garage spaces: 2
Features
- Patio & porch: Deck
Lot
- Size: 0.69 Acres
- Features: Subdivided, Few Trees, Wooded, Rolling Slope
Details
- Parcel number: 1662463
- Zoning: R-27
Construction
Type & style
- Home type: SingleFamily
- Architectural style: Ranch
- Property subtype: Single Family Residence
Materials
- Aluminum Siding
- Foundation: Concrete Perimeter, Raised
- Roof: Asphalt
Condition
- New construction: No
- Year built: 1979
Utilities & green energy
- Sewer: Public Sewer
- Water: Well
- Utilities for property: Cable Available
Green energy
- Energy efficient items: Ridge Vents, Windows
Community & neighborhood
Location
- Region: Vernon
Price history
| Date | Event | Price |
|---|---|---|
| 5/30/2025 | Listing removed | $429,900$161/sqft |
Source: | ||
| 5/6/2025 | Pending sale | $429,9000%$161/sqft |
Source: | ||
| 5/5/2025 | Sold | $430,000+0%$161/sqft |
Source: | ||
| 4/1/2025 | Contingent | $429,900$161/sqft |
Source: | ||
| 3/28/2025 | Listed for sale | $429,900+25.7%$161/sqft |
Source: | ||
Public tax history
| Year | Property taxes | Tax assessment |
|---|---|---|
| 2025 | $6,763 +2.8% | $187,390 |
| 2024 | $6,576 +5.1% | $187,390 |
| 2023 | $6,257 | $187,390 |
Find assessor info on the county website
Neighborhood: 06066
Nearby schools
GreatSchools rating
- 6/10Lake Street SchoolGrades: K-5Distance: 0.6 mi
- 6/10Vernon Center Middle SchoolGrades: 6-8Distance: 1.6 mi
- 3/10Rockville High SchoolGrades: 9-12Distance: 2.7 mi
Schools provided by the listing agent
- High: Rockville
Source: Smart MLS. This data may not be complete. We recommend contacting the local school district to confirm school assignments for this home.

Get pre-qualified for a loan
At Zillow Home Loans, we can pre-qualify you in as little as 5 minutes with no impact to your credit score.An equal housing lender. NMLS #10287.

