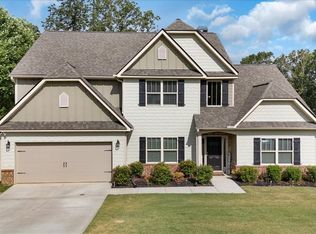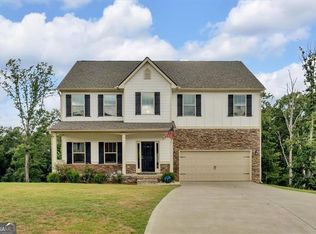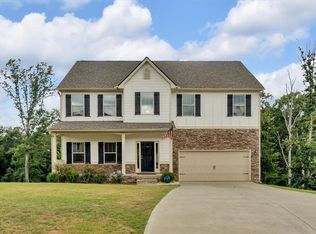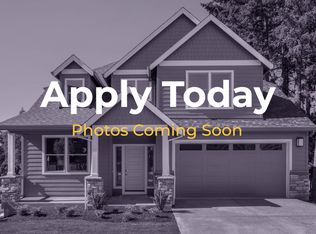NEW CONSTRUCTION BY GEORGE TOMAS HOMES! UNDER CONSTRUCTION NOW! Pictures Shown Are Not Of Actual Home. Homes Built Are All Electric. One Of Our Largest Floorplans. Huge Master On The Main. 2-Story Greatroom & Very Large Kitchen & Breakfast Area. Massive Walk-In Closets In The Master & A Separate Formal Dining Room. This Home Has Standard Features That Include Granite Tops In Kitchen, Cultured Marble In Master, Luxury Vinyl Tile, Wood Burning Fireplace, Spacious Floorplan & Vaulted Ceilings.
This property is off market, which means it's not currently listed for sale or rent on Zillow. This may be different from what's available on other websites or public sources.



