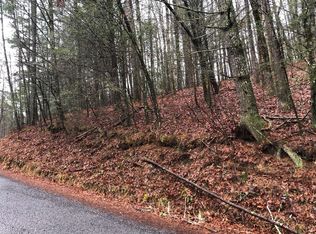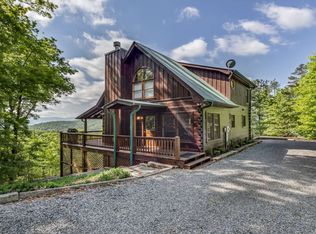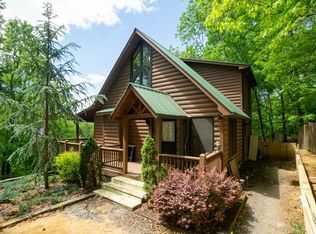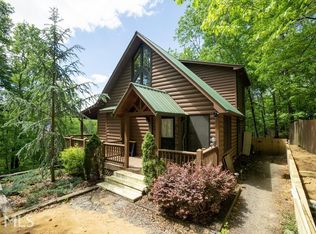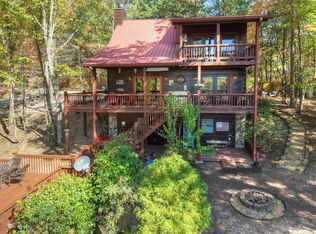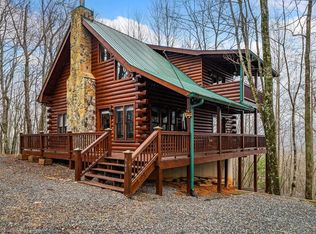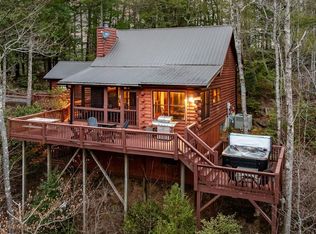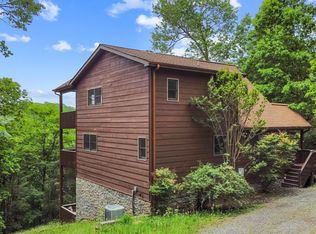WOW! Featuring multiple decks providing mountain views for MILES, this cabin has all the features you have been looking for in a mountain retreat. This cabin offers three bedrooms, each one one of the three floors and each offering a private bathroom! The Owner's suite on the main level is the perfect spot to relax and unwind and offers convenient access to the main living areas including the family room with vaulted ceilings, cozy, stone fireplace and the well equipped kitchen. You will have ample seating for guests and friends at the breakfast bar and in the dining area overlooking the mountain views. Upstairs the loft area is a fun get away spot with its own bathroom. Take the cat-walk to the 3rd story balcony where you will find the best views in the house! Downstairs, guests can have their own oasis consisting of another bedroom, full bathroom, a game room with wet-bar and a cozy living room with beautiful, custom built-in bookshelves. Not only is this cabin perfect on the inside, but you will enjoy hours of fun on the putting green or relax in the hottub on a cool night as you listen to the natural world around you. This cabin is situated just minutes from all that Blue Ridge has to offer and would make a wonderful weekend getaway or Airbnb/VRBO investment property.
Pending
$569,000
31 The Kings Ct, Cherry Log, GA 30522
3beds
1,820sqft
Est.:
Residential
Built in 2000
2.05 Acres Lot
$-- Zestimate®
$313/sqft
$83/mo HOA
What's special
Cozy stone fireplaceLoft areaBreakfast barWell equipped kitchenPrivate bathroomGame room with wet-bar
- 114 days |
- 42 |
- 2 |
Zillow last checked: 8 hours ago
Listing updated: August 27, 2025 at 05:49am
Listed by:
Connor Cushman 678-360-1583,
eXp Realty, LLC
Source: NGBOR,MLS#: 418109
Facts & features
Interior
Bedrooms & bathrooms
- Bedrooms: 3
- Bathrooms: 3
- Full bathrooms: 3
Rooms
- Room types: Bonus Room, Loft
Heating
- Natural Gas
Cooling
- Central Air
Appliances
- Included: Refrigerator, Range, Oven, Microwave, Dishwasher, Washer, Dryer
Features
- Ceiling Fan(s), Entrance Foyer
- Flooring: Wood
- Basement: Finished,Full
- Has fireplace: Yes
- Fireplace features: Vented
- Furnished: Yes
Interior area
- Total structure area: 1,820
- Total interior livable area: 1,820 sqft
Video & virtual tour
Property
Parking
- Parking features: Driveway, Asphalt
- Has uncovered spaces: Yes
Features
- Levels: Three Or More,Two
- Stories: 3
- Has view: Yes
- View description: Mountain(s), Trees/Woods
- Frontage type: None
Lot
- Size: 2.05 Acres
Details
- Parcel number: 0065 A 0241E
Construction
Type & style
- Home type: SingleFamily
- Architectural style: Cabin
- Property subtype: Residential
Materials
- Frame, Log, Wood Siding
- Roof: Shingle
Condition
- Resale
- New construction: No
- Year built: 2000
Utilities & green energy
- Sewer: Septic Tank
- Water: Public
Community & HOA
HOA
- Has HOA: Yes
- HOA fee: $1,000 annually
Location
- Region: Cherry Log
Financial & listing details
- Price per square foot: $313/sqft
- Tax assessed value: $382,900
- Annual tax amount: $1,404
- Date on market: 8/18/2025
- Road surface type: Paved
Estimated market value
Not available
Estimated sales range
Not available
Not available
Price history
Price history
| Date | Event | Price |
|---|---|---|
| 8/26/2025 | Pending sale | $569,000$313/sqft |
Source: | ||
| 8/18/2025 | Listed for sale | $569,000-11.4%$313/sqft |
Source: | ||
| 6/1/2025 | Listing removed | $642,500$353/sqft |
Source: | ||
| 3/17/2025 | Price change | $642,500-1.5%$353/sqft |
Source: | ||
| 2/3/2025 | Price change | $652,500-0.4%$359/sqft |
Source: | ||
Public tax history
Public tax history
| Year | Property taxes | Tax assessment |
|---|---|---|
| 2024 | $1,404 +12.6% | $153,160 +25.2% |
| 2023 | $1,247 -1.2% | $122,317 -1.2% |
| 2022 | $1,262 +61.2% | $123,814 +121.8% |
Find assessor info on the county website
BuyAbility℠ payment
Est. payment
$3,204/mo
Principal & interest
$2756
Home insurance
$199
Other costs
$249
Climate risks
Neighborhood: 30522
Nearby schools
GreatSchools rating
- 4/10Blue Ridge Elementary SchoolGrades: PK-5Distance: 4.6 mi
- 7/10Fannin County Middle SchoolGrades: 6-8Distance: 6 mi
- 4/10Fannin County High SchoolGrades: 9-12Distance: 4.5 mi
- Loading
