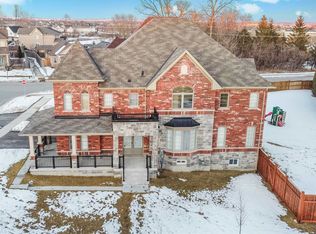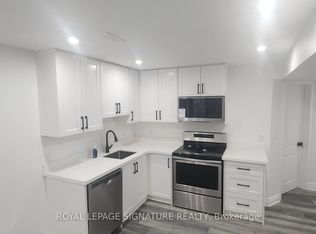This Beautiful Newer 4 Bedroom 4 Bath Executive Home With Brick And Stone Front Elevation Is Located In A Highly Desirable Private Enclave Near The Bowmanville Valley Conservation Area. Stunning Gourmet White Kitchen With Quartz Counters, Large Centre Island, Custom Pullouts And Upgraded Extended Kitchen Cabinets. Bright Open Concept Floor Plan With 9 Ft Smooth Ceilings On Main Floor Loaded With Premium Upgrades! (See Attached Feature Sheet). Engineered Laminate Floors & Family Room Features Gas Fireplace. Sep Main Floor Laundry Room. Oak Stairs W/ Wrought Iron Pickets Leading Upstairs To 4 Spacious Bedrooms Each Having Ensuite Or Semi-Ensuite Bathrooms. The Primary Rm Has 2 W/I Closets, Office Nook & 5 Pc Ensuite Bath W/ Double Sinks. This Home Has An Oversized Extra Deep Pool Sized Lot With Extended Deck Built June 2022. Unspoiled Basement W/ 2 Pc R/I & Lookout Window.
This property is off market, which means it's not currently listed for sale or rent on Zillow. This may be different from what's available on other websites or public sources.

