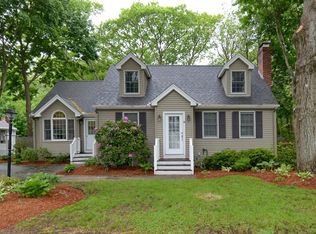Poets Corner! Great Area, Come and see what this 7 room, 3 bedroom, 2 bath home has waiting for you!. This Expanded Cape Offers: Beautiful Hardwood Floors, Charming Built-Ins. Cozy fireplaced living room and first-floor Sunroom/BONUS Room. The kitchen is Open Floor Plan Opening up to Light Filled Dining room. Lovely breezeway could double as an oversized Mudroom... 2nd Floor features, 2 Good Sized Bedrooms with Plenty of Storage Space and Master bedroom has a cathedral ceiling with skylight. Good Size Partially Fenced in Yard...Needs some updating but with your finishing touches this home will be your showplace!!
This property is off market, which means it's not currently listed for sale or rent on Zillow. This may be different from what's available on other websites or public sources.
