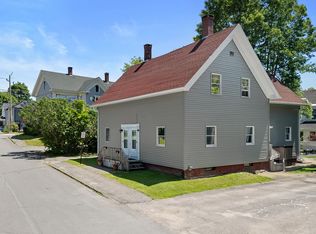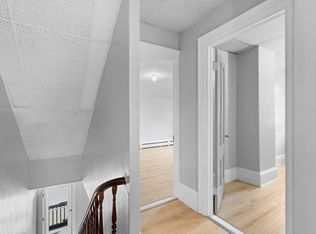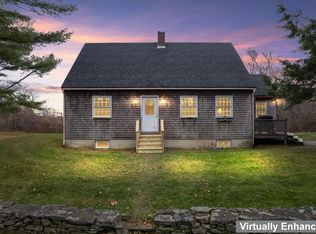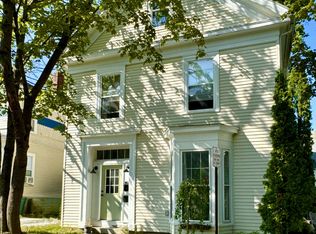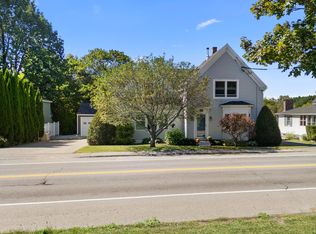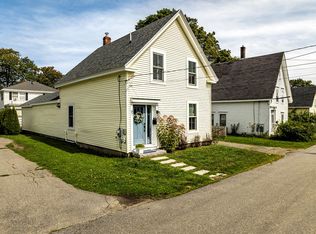This classic New Englander with spacious, bright rooms is awaiting your updatess. A new roof was installed in Aug 25 with repaired fascia boards around the trim. With the exterior buttoned up, you can focus on interior cosmetic updates for this elegant, classic house. There are beautiful hardwood floors in the living room and entry hall, an art deco tiled fireplace, and a large kitchen with a pantry/laundry room. The first floor also includes an enclosed sunroom and home office or formal dining room. Upstairs there are three bedrooms and an office or playroom space. There's a full bath on each level.
The accessory dwelling above the 2 car garage is a large studio space with a kitchenette and a second-floor deck overlooking the grassy side yard. This charming space can be income producing or flexible housing for family and guests. This property is just a short walk to downtown Rockland with shops, restaurants, the Strand Theater, yoga studios, art museums and more. The ferry to North Haven, Vinalhaven and Matinicus is just a block away, making it easy to explore the nearby islands. There is a Generac generator for peace of mind year round.
Enjoy the spacious kitchen as is or open it up for an open-concept first floor. If the opportunity to put your own style into a house is what your looking for, this home awaits your personal touches.
Active
$500,000
31 Talbot Avenue, Rockland, ME 04841
4beds
2,710sqft
Est.:
Single Family Residence
Built in 1898
6,969.6 Square Feet Lot
$-- Zestimate®
$185/sqft
$-- HOA
What's special
Grassy side yardArt deco tiled fireplaceEnclosed sunroomSpacious bright roomsSpacious kitchen
- 31 days |
- 863 |
- 45 |
Zillow last checked: 8 hours ago
Listing updated: November 13, 2025 at 09:29pm
Listed by:
Midcoast Realty Group
Source: Maine Listings,MLS#: 1643466
Tour with a local agent
Facts & features
Interior
Bedrooms & bathrooms
- Bedrooms: 4
- Bathrooms: 3
- Full bathrooms: 3
Bedroom 1
- Level: Second
Bedroom 2
- Level: Second
Bedroom 3
- Level: Second
Dining room
- Level: First
Other
- Level: Second
Kitchen
- Level: First
Laundry
- Level: First
Living room
- Level: First
Mud room
- Level: First
Sunroom
- Level: First
Heating
- Baseboard, Hot Water, Radiator
Cooling
- None
Appliances
- Included: Dishwasher, Electric Range, Washer
Features
- Attic, Bathtub, Shower
- Flooring: Carpet, Vinyl, Wood
- Basement: Interior Entry,Partial,Sump Pump,Unfinished
- Number of fireplaces: 1
Interior area
- Total structure area: 2,710
- Total interior livable area: 2,710 sqft
- Finished area above ground: 2,710
- Finished area below ground: 0
Video & virtual tour
Property
Parking
- Total spaces: 2
- Parking features: Paved, 1 - 4 Spaces, Garage Door Opener
- Garage spaces: 2
Features
- Patio & porch: Deck
Lot
- Size: 6,969.6 Square Feet
- Features: Near Shopping, Near Town, Neighborhood, Level
Details
- Parcel number: ROCDM022AL14000
- Zoning: TB1, Res A
- Other equipment: Generator
Construction
Type & style
- Home type: SingleFamily
- Architectural style: New Englander
- Property subtype: Single Family Residence
Materials
- Wood Frame, Vinyl Siding
- Roof: Pitched,Shingle
Condition
- Year built: 1898
Utilities & green energy
- Electric: Circuit Breakers
- Sewer: Public Sewer
- Water: Public
Community & HOA
Location
- Region: Rockland
Financial & listing details
- Price per square foot: $185/sqft
- Tax assessed value: $296,400
- Annual tax amount: $7,827
- Date on market: 11/13/2025
- Road surface type: Paved
Estimated market value
Not available
Estimated sales range
Not available
Not available
Price history
Price history
| Date | Event | Price |
|---|---|---|
| 11/13/2025 | Listed for sale | $500,000-9.1%$185/sqft |
Source: | ||
| 9/27/2025 | Listing removed | $550,000$203/sqft |
Source: | ||
| 3/26/2025 | Listed for sale | $550,000$203/sqft |
Source: | ||
| 3/22/2025 | Listing removed | $550,000$203/sqft |
Source: | ||
| 11/22/2024 | Listed for sale | $550,000+207.3%$203/sqft |
Source: | ||
Public tax history
Public tax history
| Year | Property taxes | Tax assessment |
|---|---|---|
| 2024 | $7,256 +0.9% | $296,400 |
| 2023 | $7,194 | $296,400 |
| 2022 | $7,194 +7.4% | $296,400 |
Find assessor info on the county website
BuyAbility℠ payment
Est. payment
$3,132/mo
Principal & interest
$2436
Property taxes
$521
Home insurance
$175
Climate risks
Neighborhood: 04841
Nearby schools
GreatSchools rating
- 5/10South SchoolGrades: PK-5Distance: 0.9 mi
- 6/10Oceanside Middle SchoolGrades: 6-8Distance: 4.1 mi
- 3/10Oceanside High SchoolGrades: 9-12Distance: 0.6 mi
- Loading
- Loading
