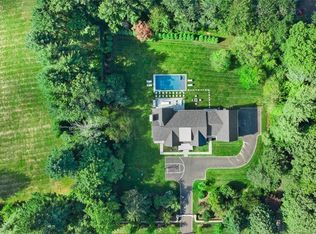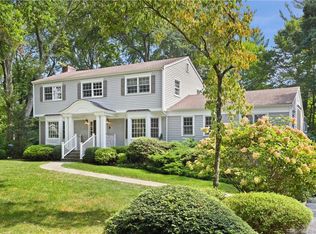31 Sylvan Road North is The Modern Farmhouse of your dreams. Each unique space in the 9000sf finished design was thoughtfully perfected to optimize the lifestyles of today’s sophisticated buyers. Options are endless with 6 bedrooms and 9 bathrooms. No expense was spared when choosing high-end finishings and materials in every inch of space. You’ll never want to leave the bright gourmet deluxe kitchen with top of the line Thermador appliances, oak coffered ceiling, elegant quartz counters, gold hardware, and white custom cabinetry. Other elements are an abundance of natural light, thoughtfully crafted built-ins, 9ft ceilings, oak flooring, sleek black windows, prewired for Smart home technology and entertainment, 3-car garage, and a whole house generator. This exquisite home is also practical for today’s lifestyle with built-in mudroom lockers, office, media room, and home gym. Enjoy your own safe haven oasis with a heated/auto-covered POOL and SPA, and outdoor entertaining area with a built-in grill and gravel fire pit. Set on a professionally landscaped and irrigated over an acre of land. All this within a mile of the village center and train station. This home is available now to be customized for June 2021.
This property is off market, which means it's not currently listed for sale or rent on Zillow. This may be different from what's available on other websites or public sources.

