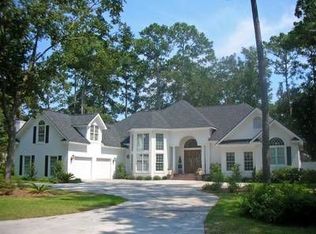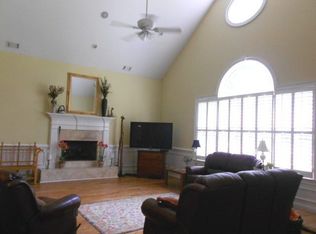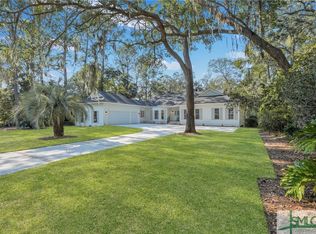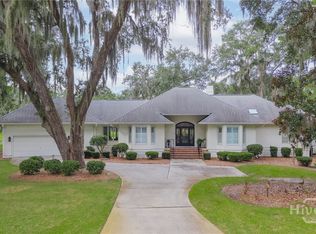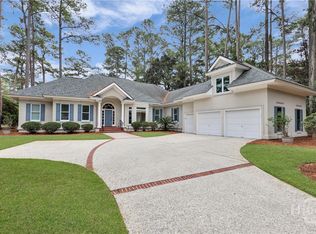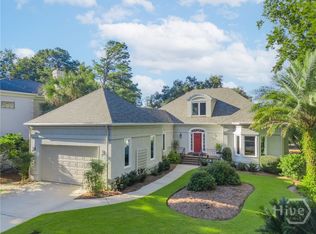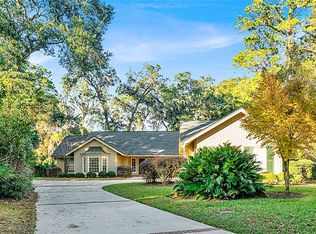Situated on the 12th tee of the Terrapin Point golf course, this spacious ranch-style home within walking distance of the Delegal Creek Marina is one to see. The home features 3 Bedrooms and 2.5 bathrooms on the main level with an additional Bonus Room and full bathroom above the garage that could serve as a 4th bedroom, guest suite, office and more. The main level features hardwood floors throughout the main living areas and bedrooms. The Kitchen is open to the Den/Family Room and is surrounded by windows to allow abundant natural light into the home. Laundry room off kitchen features a full-size refrigerator, separate ice maker, and two pantry/storage closets. The screened porch with soaring ceilings in addition to the open deck create a wonderful space to enjoy the outdoors any time of day. Recent updates include a remodeled kitchen with a Wolf range and Sub Zero refrigerator, interior/exterior paint, spray foam attic insulation, whole-house Generac generator.
For sale
Price cut: $15K (10/20)
$1,035,000
31 Sweetgum Crossing, Savannah, GA 31411
3beds
3,327sqft
Est.:
Single Family Residence
Built in 1988
0.49 Acres Lot
$995,300 Zestimate®
$311/sqft
$210/mo HOA
What's special
Spacious ranch-style homeOpen deckAbundant natural lightSurrounded by windowsLaundry room off kitchen
- 109 days |
- 315 |
- 5 |
Zillow last checked: 8 hours ago
Listing updated: November 12, 2025 at 10:01am
Listed by:
Ginna Carroll 912-547-9363,
The Landings Real Estate Co,
Jill W. Brooks 912-658-6211,
The Landings Real Estate Co
Source: Hive MLS,MLS#: SA335652 Originating MLS: Savannah Multi-List Corporation
Originating MLS: Savannah Multi-List Corporation
Tour with a local agent
Facts & features
Interior
Bedrooms & bathrooms
- Bedrooms: 3
- Bathrooms: 4
- Full bathrooms: 3
- 1/2 bathrooms: 1
Bonus room
- Dimensions: 0 x 0
Dining room
- Dimensions: 0 x 0
Living room
- Dimensions: 0 x 0
Heating
- Central, Natural Gas
Cooling
- Central Air, Electric
Appliances
- Included: Some Gas Appliances, Dishwasher, Disposal, Gas Water Heater, Ice Maker, Microwave, Oven, Range, Range Hood, Refrigerator, Water Softener, Water Purifier
- Laundry: Washer Hookup, Dryer Hookup, Laundry Room
Features
- Wet Bar, Built-in Features, Breakfast Area, Bathtub, Ceiling Fan(s), Double Vanity, Entrance Foyer, Fireplace, Gourmet Kitchen, High Ceilings, Main Level Primary, Pull Down Attic Stairs, Recessed Lighting, Separate Shower, Vaulted Ceiling(s)
- Basement: Crawl Space
- Attic: Pull Down Stairs,Scuttle
- Number of fireplaces: 1
- Fireplace features: Gas, Living Room, Gas Log
Interior area
- Total interior livable area: 3,327 sqft
Video & virtual tour
Property
Parking
- Total spaces: 2
- Parking features: Attached, Garage Door Opener
- Garage spaces: 2
Accessibility
- Accessibility features: Low Threshold Shower
Features
- Patio & porch: Porch, Deck, Front Porch, Screened
- Exterior features: Deck, Dock, Irrigation System
- Pool features: Community
- Has view: Yes
- View description: Golf Course
- Waterfront features: Boat Dock/Slip
Lot
- Size: 0.49 Acres
- Features: Back Yard, On Golf Course, Private, Sprinkler System
Details
- Parcel number: 1020205008
- Zoning description: Single Family
- Special conditions: Standard
Construction
Type & style
- Home type: SingleFamily
- Architectural style: Traditional
- Property subtype: Single Family Residence
Materials
- Cedar
- Foundation: Raised
- Roof: Asphalt
Condition
- New construction: No
- Year built: 1988
Utilities & green energy
- Sewer: Public Sewer
- Water: Public
- Utilities for property: Cable Available, Underground Utilities
Community & HOA
Community
- Features: Clubhouse, Pool, Fitness Center, Golf, Marina, Playground, Tennis Court(s), Curbs, Dock, Gutter(s)
- Subdivision: The Landings on Skidaway Is
HOA
- Has HOA: Yes
- HOA fee: $2,518 annually
- HOA name: THE LANDINGS ASSOCIATION
- HOA phone: 912-598-2520
Location
- Region: Savannah
Financial & listing details
- Price per square foot: $311/sqft
- Date on market: 7/31/2025
- Cumulative days on market: 198 days
- Listing agreement: Exclusive Right To Sell
- Listing terms: Cash,Conventional,1031 Exchange
- Inclusions: Alarm-Smoke/Fire, Ceiling Fans, Gas Logs, Refrigerator, Water Softener, Water Treatment
- Road surface type: Paved
Estimated market value
$995,300
$946,000 - $1.05M
$5,041/mo
Price history
Price history
| Date | Event | Price |
|---|---|---|
| 10/20/2025 | Price change | $1,035,000-1.4%$311/sqft |
Source: | ||
| 7/31/2025 | Listed for sale | $1,050,000$316/sqft |
Source: | ||
| 7/30/2025 | Listing removed | $1,050,000$316/sqft |
Source: | ||
| 6/26/2025 | Price change | $1,050,000-2.3%$316/sqft |
Source: | ||
| 6/19/2025 | Price change | $1,075,000-4.9%$323/sqft |
Source: | ||
Public tax history
Public tax history
Tax history is unavailable.BuyAbility℠ payment
Est. payment
$6,418/mo
Principal & interest
$5234
Property taxes
$612
Other costs
$572
Climate risks
Neighborhood: 31411
Nearby schools
GreatSchools rating
- 5/10Hesse SchoolGrades: PK-8Distance: 6.6 mi
- 5/10Jenkins High SchoolGrades: 9-12Distance: 9.2 mi
Schools provided by the listing agent
- Elementary: Hesse
- Middle: Hesse
- High: Jenkins
Source: Hive MLS. This data may not be complete. We recommend contacting the local school district to confirm school assignments for this home.
- Loading
- Loading
