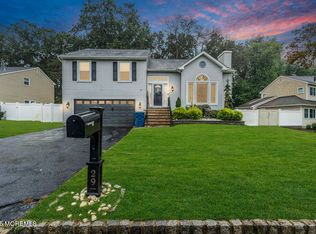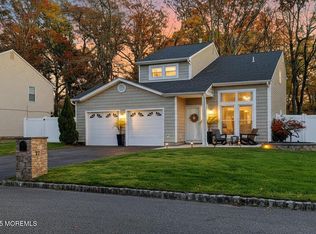Heritage Point Colonial with great curb appeal backing the woods. Paver walkway and driveway with attached two car garage. Completely renovated kitchen with Quartz counter tops, commercial stainless steel appliances, stainless steel back splash, under cabinet lighting and new hardwood flooring. Family room with cathedral ceilings and new hardwood flooring. Three spacious bedrooms with hardwood floors on second level. Master with cathedral ceiling and en suite bath. Bonus room has sliders leading to Trex deck. Newer roof and HVAC. Fully fenced in private backyard. Underground sprinklers and landscape lighting. Rinnai tankless hot water heater. Two car garage with pull down stairs access to storage. Move in ready!
This property is off market, which means it's not currently listed for sale or rent on Zillow. This may be different from what's available on other websites or public sources.

