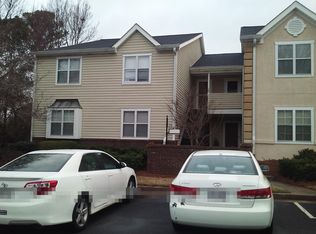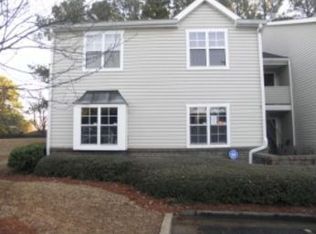Updated garden level condo in great swim/tennis community. The condo has some new interior paint. Granite counters in kitchen with view into family room with fireplace. The large, screened in porch provides access to the rear garden area. This is a great location - easy access to downtown Decatur, CDC, Emory, shopping, dining and the interstates.
This property is off market, which means it's not currently listed for sale or rent on Zillow. This may be different from what's available on other websites or public sources.

