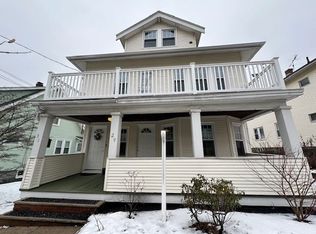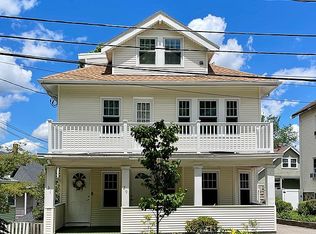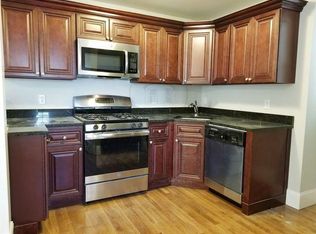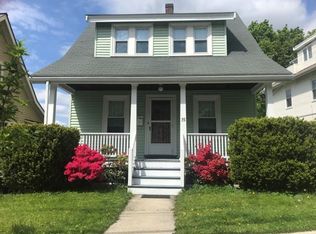Sold for $864,500 on 09/11/24
$864,500
31 Surry Rd UNIT 31, Arlington, MA 02476
4beds
1,800sqft
Condominium
Built in 1918
-- sqft lot
$873,200 Zestimate®
$480/sqft
$4,105 Estimated rent
Home value
$873,200
$803,000 - $952,000
$4,105/mo
Zestimate® history
Loading...
Owner options
Explore your selling options
What's special
Welcome to Arlington Heights! This stunning condo offers breathtaking views and features beautiful original gum woodwork. The spacious, updated gourmet kitchen includes an Arts and Crafts mosaic tile backsplash and a unique island with a built-in washer and dryer included in the sale. The dining room has a charming built-in hutch, adding to the home's historic charm.The condo includes a comfortable living room, a cozy library, four-plus bedrooms, and two full baths. With four built-in bookcases, there's ample storage for your literary collection. Modern conveniences such as central air conditioning ensure year-round comfort. The new insulated vinyl windows come with a 50-year guarantee, and the property features new, secure outer and basement doors.The basement offers both designated and common storage areas. The property includes a detached one-car garage space and an additional parking space in the driveway.
Zillow last checked: 8 hours ago
Listing updated: September 11, 2024 at 12:41pm
Listed by:
Mike Urban 617-686-9299,
eXp Realty 888-854-7493
Bought with:
Non Member
Non Member Office
Source: MLS PIN,MLS#: 73258441
Facts & features
Interior
Bedrooms & bathrooms
- Bedrooms: 4
- Bathrooms: 2
- Full bathrooms: 2
Primary bedroom
- Level: Third
- Area: 309.29
- Dimensions: 15.7 x 19.7
Bedroom 2
- Level: Third
- Area: 95.46
- Dimensions: 11.1 x 8.6
Bedroom 3
- Level: Third
- Area: 149.86
- Dimensions: 11.8 x 12.7
Bedroom 4
- Level: Second
- Area: 142.78
- Dimensions: 11.8 x 12.1
Primary bathroom
- Features: Yes
Bathroom 1
- Level: Second
- Area: 40.47
- Dimensions: 7.1 x 5.7
Bathroom 2
- Level: Third
- Area: 34.52
- Dimensions: 8.4 x 4.11
Dining room
- Level: Second
- Area: 145.52
- Dimensions: 13.11 x 11.1
Kitchen
- Level: Second
- Area: 224.56
- Dimensions: 12.4 x 18.11
Living room
- Level: Second
- Area: 152.52
- Dimensions: 12.4 x 12.3
Office
- Level: Third
- Area: 145.52
- Dimensions: 11.1 x 13.11
Heating
- Forced Air
Cooling
- Central Air
Appliances
- Laundry: In Unit
Features
- Sitting Room, Office
- Flooring: Vinyl, Hardwood
- Has basement: Yes
- Has fireplace: No
- Common walls with other units/homes: No One Above
Interior area
- Total structure area: 1,800
- Total interior livable area: 1,800 sqft
Property
Parking
- Total spaces: 2
- Parking features: Attached, Off Street
- Attached garage spaces: 1
- Uncovered spaces: 1
Features
- Entry location: Unit Placement(Upper)
- Patio & porch: Porch, Deck
- Exterior features: Porch, Deck
Details
- Parcel number: 3947505
- Zoning: Res
Construction
Type & style
- Home type: Condo
- Architectural style: Other (See Remarks)
- Property subtype: Condominium
Materials
- Frame
- Roof: Shingle
Condition
- Year built: 1918
- Major remodel year: 1956
Utilities & green energy
- Electric: Circuit Breakers
- Sewer: Public Sewer
- Water: Public
Community & neighborhood
Security
- Security features: Other
Community
- Community features: Public Transportation, Shopping, Park, Walk/Jog Trails, Bike Path, Highway Access, Private School, Public School, T-Station
Location
- Region: Arlington
Price history
| Date | Event | Price |
|---|---|---|
| 9/11/2024 | Sold | $864,500-1.2%$480/sqft |
Source: MLS PIN #73258441 Report a problem | ||
| 7/31/2024 | Price change | $875,000-1.7%$486/sqft |
Source: MLS PIN #73258441 Report a problem | ||
| 7/26/2024 | Price change | $890,000-0.6%$494/sqft |
Source: MLS PIN #73258441 Report a problem | ||
| 6/27/2024 | Price change | $895,000-0.6%$497/sqft |
Source: MLS PIN #73258441 Report a problem | ||
| 5/8/2024 | Price change | $900,000+1.7%$500/sqft |
Source: MLS PIN #73217918 Report a problem | ||
Public tax history
Tax history is unavailable.
Neighborhood: 02476
Nearby schools
GreatSchools rating
- 8/10Peirce SchoolGrades: K-5Distance: 0.4 mi
- 9/10Ottoson Middle SchoolGrades: 7-8Distance: 0.3 mi
- 10/10Arlington High SchoolGrades: 9-12Distance: 1.1 mi
Schools provided by the listing agent
- Elementary: Arlington
- Middle: Ottoson
- High: Arlington
Source: MLS PIN. This data may not be complete. We recommend contacting the local school district to confirm school assignments for this home.
Get a cash offer in 3 minutes
Find out how much your home could sell for in as little as 3 minutes with a no-obligation cash offer.
Estimated market value
$873,200
Get a cash offer in 3 minutes
Find out how much your home could sell for in as little as 3 minutes with a no-obligation cash offer.
Estimated market value
$873,200



