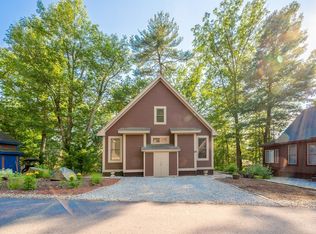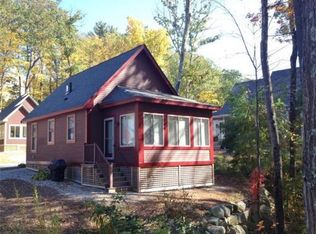Sold for $342,500
$342,500
31 Summer Village Rd, Westford, MA 01886
2beds
943sqft
Condominium
Built in 2009
-- sqft lot
$359,600 Zestimate®
$363/sqft
$2,644 Estimated rent
Home value
$359,600
$342,000 - $378,000
$2,644/mo
Zestimate® history
Loading...
Owner options
Explore your selling options
What's special
Perfect seasonal living at Summer Village at the Pond. This bright & stylish Sycamore model offers - open concept kitchen/living/dining room with walls of windows, granite center island breakfast bar and hardwood flooring with seasonal water views! 2 nicely sized bedrooms and full bath with washer/dryer shine. Enjoy all this seasonal community has to offer- onsite heated pools, gym, tennis, PICKLEBALL, basketball, private beach, fishing area, designated dog park, the Lodge Restaurant, Post Office and General Store. Whether you’re with family, seasonal snowbird or just ready for a built-in social community this cottage is the perfect get away. Seller has taken exceptional care of her home inside and out! Amazing location with patio, gold cart and being sold fully furnished including 3 heat pumps for heat & AC. Exceptional location, privacy on the rear patio while being only a short distance to all the activities and pools. 31 Summer Village Road a wonderful place to call home.
Zillow last checked: 8 hours ago
Listing updated: May 24, 2024 at 06:32pm
Listed by:
Jenepher Spencer 978-618-5262,
Coldwell Banker Realty - Westford 978-692-2121
Bought with:
Allison Murray
Chinatti Realty Group, Inc.
Source: MLS PIN,MLS#: 73224698
Facts & features
Interior
Bedrooms & bathrooms
- Bedrooms: 2
- Bathrooms: 1
- Full bathrooms: 1
Primary bedroom
- Features: Closet, Flooring - Wall to Wall Carpet
- Level: First
- Area: 110
- Dimensions: 11 x 10
Bedroom 2
- Features: Closet, Flooring - Wall to Wall Carpet
- Level: First
- Area: 97.01
- Dimensions: 10.58 x 9.17
Primary bathroom
- Features: No
Bathroom 1
- Features: Bathroom - Full, Bathroom - With Tub & Shower, Flooring - Stone/Ceramic Tile, Countertops - Stone/Granite/Solid
- Level: First
- Area: 65.33
- Dimensions: 8 x 8.17
Dining room
- Features: Flooring - Hardwood, Exterior Access, Open Floorplan
- Level: First
- Area: 130.18
- Dimensions: 7.58 x 17.17
Kitchen
- Features: Cathedral Ceiling(s), Flooring - Hardwood, Pantry, Countertops - Stone/Granite/Solid, Kitchen Island, Exterior Access, Open Floorplan, Recessed Lighting
- Level: First
- Area: 176.94
- Dimensions: 16.33 x 10.83
Living room
- Features: Flooring - Hardwood, Open Floorplan, Recessed Lighting
- Level: First
- Area: 204.17
- Dimensions: 16.33 x 12.5
Heating
- Electric, Individual, Ductless
Cooling
- Ductless
Appliances
- Included: Range, Dishwasher, Microwave, Refrigerator, Washer, Dryer
- Laundry: Flooring - Stone/Ceramic Tile, First Floor, In Unit, Electric Dryer Hookup, Washer Hookup
Features
- Walk-up Attic
- Flooring: Wood, Flooring - Wall to Wall Carpet
- Doors: Insulated Doors
- Windows: Insulated Windows
- Basement: None
- Has fireplace: No
Interior area
- Total structure area: 943
- Total interior livable area: 943 sqft
Property
Parking
- Total spaces: 2
- Parking features: Off Street, Stone/Gravel
- Uncovered spaces: 2
Features
- Patio & porch: Patio
- Exterior features: Patio, Storage
- Pool features: Association, In Ground, Heated
- Waterfront features: Beach Access, Lake/Pond, 0 to 1/10 Mile To Beach, Beach Ownership(Association)
Details
- Parcel number: M:0044.0 P:0040 S:0274,4773174
- Zoning: RA
Construction
Type & style
- Home type: Condo
- Property subtype: Condominium
Materials
- Frame
- Roof: Shingle
Condition
- Year built: 2009
Utilities & green energy
- Electric: 100 Amp Service
- Sewer: Private Sewer
- Water: Well
- Utilities for property: for Gas Range, for Electric Dryer, Washer Hookup
Community & neighborhood
Security
- Security features: Security Gate, Other
Location
- Region: Westford
HOA & financial
HOA
- HOA fee: $1,458 quarterly
- Amenities included: Putting Green, Tennis Court(s), Playground, Park, Fitness Center, Trail(s), Beach Rights, Clubhouse
- Services included: Water, Sewer, Insurance, Security, Road Maintenance, Maintenance Grounds, Snow Removal, Trash, Reserve Funds
Price history
| Date | Event | Price |
|---|---|---|
| 5/24/2024 | Sold | $342,500-2.1%$363/sqft |
Source: MLS PIN #73224698 Report a problem | ||
| 4/22/2024 | Contingent | $350,000$371/sqft |
Source: MLS PIN #73224698 Report a problem | ||
| 4/17/2024 | Listed for sale | $350,000+16.7%$371/sqft |
Source: MLS PIN #73224698 Report a problem | ||
| 7/9/2021 | Sold | $300,000+33.3%$318/sqft |
Source: MLS PIN #72847491 Report a problem | ||
| 2/26/2010 | Sold | $225,000$239/sqft |
Source: Public Record Report a problem | ||
Public tax history
| Year | Property taxes | Tax assessment |
|---|---|---|
| 2025 | $4,415 | $320,600 |
| 2024 | $4,415 +7.7% | $320,600 +15.4% |
| 2023 | $4,099 +10.6% | $277,700 +24.6% |
Find assessor info on the county website
Neighborhood: 01886
Nearby schools
GreatSchools rating
- NARita E. Miller Elementary SchoolGrades: PK-2Distance: 1.6 mi
- 8/10Stony Brook SchoolGrades: 6-8Distance: 1.2 mi
- 10/10Westford AcademyGrades: 9-12Distance: 3.3 mi
Get a cash offer in 3 minutes
Find out how much your home could sell for in as little as 3 minutes with a no-obligation cash offer.
Estimated market value$359,600
Get a cash offer in 3 minutes
Find out how much your home could sell for in as little as 3 minutes with a no-obligation cash offer.
Estimated market value
$359,600

