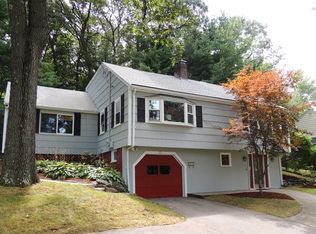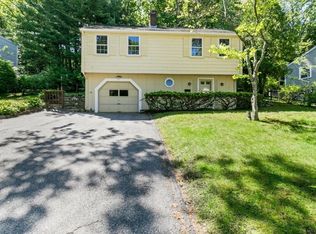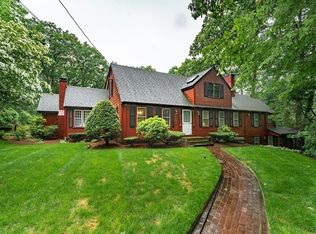Sold for $729,900 on 05/09/25
$729,900
31 Summer Ave, Reading, MA 01867
3beds
1,233sqft
Single Family Residence
Built in 1948
10,777 Square Feet Lot
$719,700 Zestimate®
$592/sqft
$3,055 Estimated rent
Home value
$719,700
$662,000 - $777,000
$3,055/mo
Zestimate® history
Loading...
Owner options
Explore your selling options
What's special
In pristine condition, this lovingly cared for home is poised high off the street, & sits amongst stunning mature landscaping...like a "secret" garden w/a pebbled patio & granite stairs, this private oasis provides incredible views, no matter the season from the warm & inviting 4 season sunroom...a place you'll never want to leave. The spacious LR features a gorgeous fireplace & a picture window, along w/hardwood floors, that you will find throughout this home. A cozy DR leads to the thoughtfully designed & updated kitchen w/new quartz counters & backsplash. The cabinets are "modern" yet classic...so pretty! W/3 spacious bedrooms, this home provides comfortable one floor living...but if you need room to grow, there is an impressive full walk-up unfinished second level, & an immaculate basement...each offering unmatched expansion potential. Rarely does a home like this come to market on the West Side at this price, while offering total convenience to both public & private schools. Wow!
Zillow last checked: 8 hours ago
Listing updated: May 09, 2025 at 01:11pm
Listed by:
Rick Nazzaro 781-290-7425,
Colonial Manor Realty 781-944-6300
Bought with:
Fermin Group
Century 21 North East
Source: MLS PIN,MLS#: 73357854
Facts & features
Interior
Bedrooms & bathrooms
- Bedrooms: 3
- Bathrooms: 1
- Full bathrooms: 1
Primary bedroom
- Features: Vaulted Ceiling(s), Flooring - Hardwood, Lighting - Sconce, Closet - Double
- Level: First
- Area: 165
- Dimensions: 15 x 11
Bedroom 2
- Features: Closet, Flooring - Hardwood, Lighting - Overhead
- Level: First
- Area: 121
- Dimensions: 11 x 11
Bedroom 3
- Features: Closet, Flooring - Hardwood, Chair Rail, Lighting - Overhead
- Level: First
- Area: 120
- Dimensions: 12 x 10
Primary bathroom
- Features: No
Bathroom 1
- Features: Bathroom - Full, Bathroom - Tiled With Tub & Shower, Flooring - Stone/Ceramic Tile, Lighting - Sconce, Lighting - Overhead
- Level: First
Dining room
- Features: Flooring - Hardwood, Attic Access, Lighting - Overhead
- Level: First
- Area: 116
- Dimensions: 11.6 x 10
Kitchen
- Features: Flooring - Wood, Countertops - Upgraded, Recessed Lighting, Remodeled
- Level: First
- Area: 104
- Dimensions: 13 x 8
Living room
- Features: Closet, Flooring - Hardwood, Window(s) - Picture, Exterior Access, Recessed Lighting, Lighting - Sconce
- Level: First
- Area: 204.16
- Dimensions: 17.6 x 11.6
Heating
- Baseboard, Oil
Cooling
- Ductless
Appliances
- Laundry: In Basement, Electric Dryer Hookup, Washer Hookup
Features
- Vaulted Ceiling(s), Lighting - Overhead, Sun Room, Walk-up Attic
- Flooring: Tile, Hardwood, Flooring - Hardwood
- Doors: French Doors, Insulated Doors, Storm Door(s)
- Windows: Skylight(s), Insulated Windows, Screens
- Basement: Full,Interior Entry,Garage Access,Radon Remediation System,Unfinished
- Number of fireplaces: 1
- Fireplace features: Living Room
Interior area
- Total structure area: 1,233
- Total interior livable area: 1,233 sqft
- Finished area above ground: 1,233
Property
Parking
- Total spaces: 3
- Parking features: Under, Garage Door Opener, Oversized, Paved Drive, Off Street, Paved
- Attached garage spaces: 1
- Uncovered spaces: 2
Accessibility
- Accessibility features: No
Features
- Patio & porch: Patio
- Exterior features: Patio, Rain Gutters, Storage, Screens, Stone Wall
- Has view: Yes
- View description: Scenic View(s)
Lot
- Size: 10,777 sqft
- Features: Gentle Sloping
Details
- Parcel number: 733567
- Zoning: Res.
Construction
Type & style
- Home type: SingleFamily
- Architectural style: Ranch
- Property subtype: Single Family Residence
Materials
- Frame
- Foundation: Block
- Roof: Shingle
Condition
- Year built: 1948
Utilities & green energy
- Electric: Circuit Breakers, 100 Amp Service
- Sewer: Public Sewer
- Water: Public
- Utilities for property: for Electric Range, for Electric Dryer, Washer Hookup
Community & neighborhood
Security
- Security features: Security System
Community
- Community features: Public Transportation, Shopping, Park, Highway Access, House of Worship, Private School, Public School
Location
- Region: Reading
- Subdivision: WEST SIDE
Other
Other facts
- Listing terms: Contract
Price history
| Date | Event | Price |
|---|---|---|
| 5/9/2025 | Sold | $729,900$592/sqft |
Source: MLS PIN #73357854 | ||
| 4/22/2025 | Contingent | $729,900$592/sqft |
Source: MLS PIN #73357854 | ||
| 4/10/2025 | Listed for sale | $729,900+317.1%$592/sqft |
Source: MLS PIN #73357854 | ||
| 2/25/1994 | Sold | $175,000+3.6%$142/sqft |
Source: Public Record | ||
| 10/2/1987 | Sold | $169,000$137/sqft |
Source: Public Record | ||
Public tax history
| Year | Property taxes | Tax assessment |
|---|---|---|
| 2025 | $8,193 +1.2% | $719,300 +4.1% |
| 2024 | $8,099 +3.2% | $691,000 +10.9% |
| 2023 | $7,845 +3.9% | $623,100 +10% |
Find assessor info on the county website
Neighborhood: 01867
Nearby schools
GreatSchools rating
- 9/10Alice M. Barrows Elementary SchoolGrades: K-5Distance: 0.4 mi
- 8/10Walter S Parker Middle SchoolGrades: 6-8Distance: 0.5 mi
- 9/10Reading Memorial High SchoolGrades: 9-12Distance: 0.9 mi
Schools provided by the listing agent
- Elementary: See Super
- High: Rmhs
Source: MLS PIN. This data may not be complete. We recommend contacting the local school district to confirm school assignments for this home.
Get a cash offer in 3 minutes
Find out how much your home could sell for in as little as 3 minutes with a no-obligation cash offer.
Estimated market value
$719,700
Get a cash offer in 3 minutes
Find out how much your home could sell for in as little as 3 minutes with a no-obligation cash offer.
Estimated market value
$719,700


