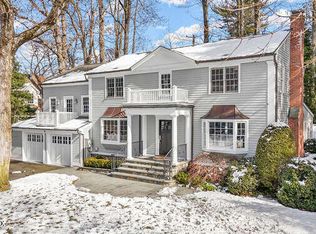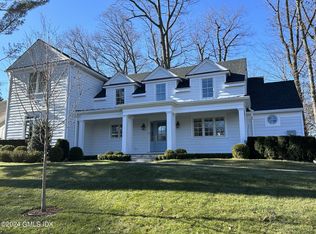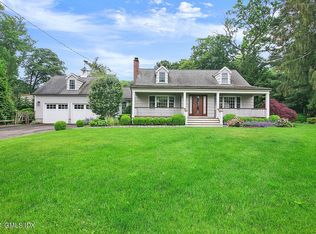Sold for $3,370,000
$3,370,000
31 Stoney Ridge Ln, Riverside, CT 06878
5beds
3,456sqft
Residential, Single Family Residence
Built in 1954
0.3 Acres Lot
$3,533,500 Zestimate®
$975/sqft
$16,045 Estimated rent
Home value
$3,533,500
$3.18M - $3.96M
$16,045/mo
Zestimate® history
Loading...
Owner options
Explore your selling options
What's special
Splendid cape at the end of a cul-de-sac offering plenty of privacy in a desirable Riverside neighborhood. Close to train and schools. Open plan eat-in kitchen with a beautiful Brazilian cherry center island, radiant heated floors, and adjoining family room with vaulted ceiling and wood burning fireplace. Spacious first floor primary bedroom suite with large walk-in closet, and bright bath featuring heated floor. Contemporary living room with gas fireplace and large bay window. Formal dining room, large mudroom, and half bath finish the first floor. Four additional family bedrooms on the second floor, two with walk-in closets, and two full baths. Partially finished lower level makes a perfect playroom. Ample storage in basement, private and serene backyard patio with stone wall.
Zillow last checked: 8 hours ago
Listing updated: December 16, 2024 at 12:22pm
Listed by:
Ann Simpson 203-940-0779,
BHHS New England Properties
Bought with:
Susheila Starr, RES.0829830
Sotheby's International Realty
Source: Greenwich MLS, Inc.,MLS#: 121369
Facts & features
Interior
Bedrooms & bathrooms
- Bedrooms: 5
- Bathrooms: 4
- Full bathrooms: 3
- 1/2 bathrooms: 1
Heating
- Natural Gas, Forced Air
Cooling
- Central Air
Features
- Cedar Closet(s), Kitchen Island, Eat-in Kitchen, Vaulted Ceiling(s), Pantry, Back Stairs
- Windows: Bay Window(s)
- Basement: Partially Finished
- Number of fireplaces: 2
Interior area
- Total structure area: 3,456
- Total interior livable area: 3,456 sqft
Property
Parking
- Total spaces: 1
- Parking features: Garage Door Opener
- Garage spaces: 1
Features
- Patio & porch: Terrace
Lot
- Size: 0.30 Acres
- Features: Stone Wall
Details
- Parcel number: 051393/S
- Zoning: R-12
- Other equipment: Generator
Construction
Type & style
- Home type: SingleFamily
- Architectural style: Cape Cod
- Property subtype: Residential, Single Family Residence
Materials
- Wood Siding
- Roof: Asphalt
Condition
- Year built: 1954
- Major remodel year: 2006
Utilities & green energy
- Water: Public
- Utilities for property: Cable Connected
Community & neighborhood
Security
- Security features: Security System
Location
- Region: Riverside
Price history
| Date | Event | Price |
|---|---|---|
| 12/16/2024 | Sold | $3,370,000+7.7%$975/sqft |
Source: | ||
| 9/20/2024 | Contingent | $3,129,000$905/sqft |
Source: | ||
| 9/20/2024 | Pending sale | $3,129,000$905/sqft |
Source: | ||
| 9/12/2024 | Listed for sale | $3,129,000+388.9%$905/sqft |
Source: | ||
| 4/29/1996 | Sold | $640,000+20.3%$185/sqft |
Source: Public Record Report a problem | ||
Public tax history
| Year | Property taxes | Tax assessment |
|---|---|---|
| 2025 | $17,988 +3.5% | $1,455,440 |
| 2024 | $17,372 +2.6% | $1,455,440 |
| 2023 | $16,935 +0.9% | $1,455,440 |
Find assessor info on the county website
Neighborhood: Riverside
Nearby schools
GreatSchools rating
- 9/10Riverside SchoolGrades: K-5Distance: 0.3 mi
- 9/10Eastern Middle SchoolGrades: 6-8Distance: 0.3 mi
- 10/10Greenwich High SchoolGrades: 9-12Distance: 1.6 mi
Schools provided by the listing agent
- Elementary: Riverside
- Middle: Eastern
Source: Greenwich MLS, Inc.. This data may not be complete. We recommend contacting the local school district to confirm school assignments for this home.
Sell for more on Zillow
Get a Zillow Showcase℠ listing at no additional cost and you could sell for .
$3,533,500
2% more+$70,670
With Zillow Showcase(estimated)$3,604,170


