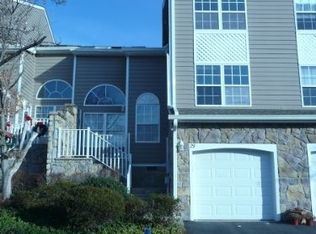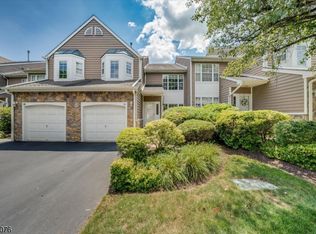Welcome home! Fabulously designed and decorated. With an open floor plan allowing beautiful natural light throughout the property. Kitchen flows to family room with fireplace. Stunning hardwood and gorgeous tile floors radiate the bespoke elegance of this property. High ceilings and elegant lighting provide a luxurious backdrop for convenience and style. As you enter the living space you can enjoy a reading nook or entertain formally. With the easy access to the deck the outdoors can be enjoyed. A first level bed and bath enables privacy and work from home convenience. The sumptuous master suite features top of the line tile, sink basin and design. Finished lower level and walk out to garage.
This property is off market, which means it's not currently listed for sale or rent on Zillow. This may be different from what's available on other websites or public sources.

