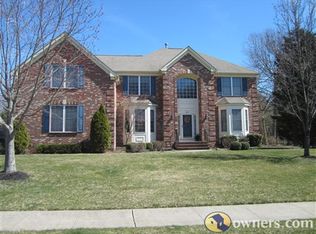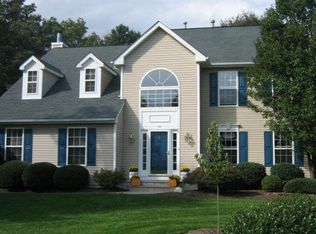Very Rare Opportunity available in the HIGHLY DESIRABLE Stonegate development. These homes do not become available very often so do not let this slip away. Builder's House! Custom built to the highest standards with premium materials, this is not your standard build. The quality stands out the moment you enter the home into the Gorgeous 2 Story Foyer. You'll be drawn to the Winding Staircase leading to the Balcony where you can overlook the first floor and stunning 10 ft high Mirror above the Granite Fireplace. Decorative molding can be found throughout the home, adding to it's many accents. The Full Finished basement offers about 1,400 additional square feet of entertaining space, including a Ventless Fireplace, Wet Bar and Powder Room.
This property is off market, which means it's not currently listed for sale or rent on Zillow. This may be different from what's available on other websites or public sources.


