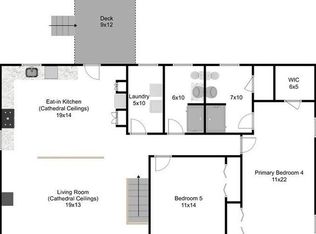Sold for $530,000
$530,000
31 Stone School Rd, Sutton, MA 01590
3beds
1,912sqft
Single Family Residence
Built in 1973
1.07 Acres Lot
$549,800 Zestimate®
$277/sqft
$2,908 Estimated rent
Home value
$549,800
$500,000 - $605,000
$2,908/mo
Zestimate® history
Loading...
Owner options
Explore your selling options
What's special
1st SHOWINGS 9/4 at open house 4-6:30!! Introducing a home that will provide comfort for years to come in the charming town of Sutton. This inviting 3-bedroom home boasts incredible space & amenities. The oversized raised ranch is sure to impress. Conveniently located just minutes from Route 146, this well-maintained property features a young roof, a 2016 heating system, 2018 Renewal by Andersen windows, & 3 mini-splits that are just 6 years old. Inside, you'll find a kitchen with stone countertops, upgraded soft-close cabinets with pull-out drawers, & a spacious bathroom with a double vanity. There’s also a convenient half bath in the LL. The home includes two FP & a screened-in covered porch off the kitchen, perfect for enjoying many relaxing moments. Additional features include a 2019 well storage tank, central vacuum, & generator readiness. The yard has established rhododendrons, a private setting, and a back deck ideal for grilling. It is a well-cared for home.
Zillow last checked: 8 hours ago
Listing updated: October 05, 2024 at 07:18am
Listed by:
Donna Caissie 774-641-3325,
2 Sisters Realty & Associates 774-641-3325
Bought with:
Daniel Gladek
Real Broker MA, LLC
Source: MLS PIN,MLS#: 73280233
Facts & features
Interior
Bedrooms & bathrooms
- Bedrooms: 3
- Bathrooms: 2
- Full bathrooms: 1
- 1/2 bathrooms: 1
Primary bedroom
- Features: Ceiling Fan(s), Closet, Flooring - Laminate
- Level: First
- Area: 194.44
- Dimensions: 14.58 x 13.33
Bedroom 2
- Features: Ceiling Fan(s), Closet, Flooring - Laminate
- Level: First
- Area: 145.67
- Dimensions: 11.5 x 12.67
Bedroom 3
- Features: Ceiling Fan(s), Closet, Flooring - Laminate
- Level: First
- Area: 151.11
- Dimensions: 11.33 x 13.33
Primary bathroom
- Features: No
Bathroom 1
- Features: Bathroom - Full, Bathroom - Double Vanity/Sink, Bathroom - With Tub & Shower, Flooring - Laminate
- Level: First
- Area: 69.33
- Dimensions: 8 x 8.67
Bathroom 2
- Features: Bathroom - Half, Closet, Flooring - Laminate
- Level: Basement
- Area: 75.85
- Dimensions: 7.17 x 10.58
Dining room
- Features: Flooring - Hardwood, Window(s) - Picture, Balcony - Exterior, Slider, Lighting - Overhead
- Level: First
- Area: 121.13
- Dimensions: 9.5 x 12.75
Family room
- Features: Window(s) - Picture
- Level: Basement
- Area: 673.23
- Dimensions: 28.75 x 23.42
Kitchen
- Features: Flooring - Laminate, Balcony / Deck, Countertops - Stone/Granite/Solid, Kitchen Island, Cabinets - Upgraded, Recessed Lighting, Stainless Steel Appliances, Lighting - Pendant
- Level: First
- Area: 219.56
- Dimensions: 17.33 x 12.67
Living room
- Features: Flooring - Wall to Wall Carpet, Window(s) - Picture, Balcony - Exterior, Cable Hookup, Chair Rail, Slider
- Level: First
- Area: 327.89
- Dimensions: 18.92 x 17.33
Heating
- Baseboard, Wood Stove, Ductless
Cooling
- Ductless
Appliances
- Included: Water Heater, Range, Dishwasher, Microwave, Refrigerator, Vacuum System, Plumbed For Ice Maker
- Laundry: In Basement, Electric Dryer Hookup, Washer Hookup
Features
- Central Vacuum
- Flooring: Tile, Carpet, Laminate, Hardwood, Flooring - Wall to Wall Carpet
- Doors: Storm Door(s)
- Windows: Insulated Windows, Screens
- Basement: Full,Partially Finished,Walk-Out Access,Interior Entry,Garage Access,Concrete
- Number of fireplaces: 2
- Fireplace features: Family Room, Living Room
Interior area
- Total structure area: 1,912
- Total interior livable area: 1,912 sqft
Property
Parking
- Total spaces: 7
- Parking features: Under, Garage Door Opener, Heated Garage, Paved Drive, Off Street, Paved
- Attached garage spaces: 1
- Uncovered spaces: 6
Features
- Patio & porch: Screened, Deck - Wood
- Exterior features: Porch - Screened, Deck - Wood, Rain Gutters, Storage, Screens, Stone Wall
Lot
- Size: 1.07 Acres
Details
- Parcel number: 3795572
- Zoning: R1
Construction
Type & style
- Home type: SingleFamily
- Architectural style: Raised Ranch,Split Entry
- Property subtype: Single Family Residence
Materials
- Frame
- Foundation: Concrete Perimeter
- Roof: Shingle
Condition
- Year built: 1973
Utilities & green energy
- Electric: Circuit Breakers, Generator Connection
- Sewer: Private Sewer
- Water: Private
- Utilities for property: for Electric Range, for Electric Dryer, Washer Hookup, Icemaker Connection, Generator Connection
Community & neighborhood
Community
- Community features: Shopping, Highway Access, Public School
Location
- Region: Sutton
Other
Other facts
- Listing terms: Contract
- Road surface type: Paved
Price history
| Date | Event | Price |
|---|---|---|
| 10/4/2024 | Sold | $530,000+1.9%$277/sqft |
Source: MLS PIN #73280233 Report a problem | ||
| 9/6/2024 | Contingent | $519,900$272/sqft |
Source: MLS PIN #73280233 Report a problem | ||
| 8/21/2024 | Listed for sale | $519,900$272/sqft |
Source: MLS PIN #73280233 Report a problem | ||
Public tax history
| Year | Property taxes | Tax assessment |
|---|---|---|
| 2025 | $5,744 +7.6% | $461,000 +11.3% |
| 2024 | $5,338 +2.6% | $414,100 +12.1% |
| 2023 | $5,201 -2.2% | $369,400 +7.8% |
Find assessor info on the county website
Neighborhood: 01590
Nearby schools
GreatSchools rating
- NASutton Early LearningGrades: PK-2Distance: 2.9 mi
- 6/10Sutton Middle SchoolGrades: 6-8Distance: 2.9 mi
- 9/10Sutton High SchoolGrades: 9-12Distance: 3 mi
Get a cash offer in 3 minutes
Find out how much your home could sell for in as little as 3 minutes with a no-obligation cash offer.
Estimated market value$549,800
Get a cash offer in 3 minutes
Find out how much your home could sell for in as little as 3 minutes with a no-obligation cash offer.
Estimated market value
$549,800
