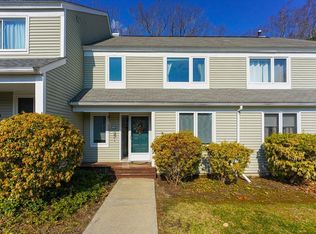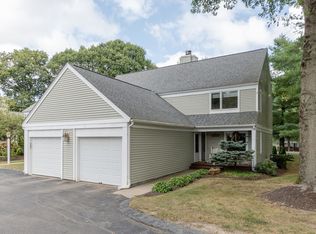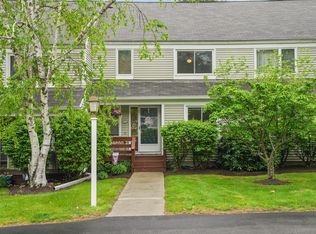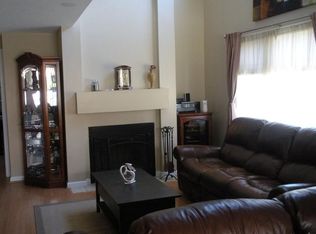Sold for $535,000 on 04/24/25
$535,000
31 Stone Ridge Rd UNIT 31, Franklin, MA 02038
3beds
1,621sqft
Condominium, Townhouse
Built in 1986
-- sqft lot
$-- Zestimate®
$330/sqft
$-- Estimated rent
Home value
Not available
Estimated sales range
Not available
Not available
Zestimate® history
Loading...
Owner options
Explore your selling options
What's special
This beautifully remodeled 1st-floor Primary Suite end-unit townhome in Stone Ridge is a must-see! Offering 3 spacious bedrooms each with WI closets, 2 1/2 baths & an open loft space on the 2nd floor that can serve as an office, den, exercise room or family room as this home provides versatile living options! Additional closet space throughout ensures ample storage! Recent updates include new gas fireplace, newer windows, remodeled bathrooms, updated appliances, fresh paint, & updated light fixtures! The huge unfinished basement is a fantastic bonus providing plenty of room for customization to suit your future needs! Stone Ridge offers fantastic amenities including a swimming pool, tennis courts & clubhouse enhancing your lifestyle and leisure! The complex is ideally located with easy access to major routes, commuter rail, shopping, restaurants! Come fall in love with the picturesque well maintained grounds, meandering driveways and it's welcoming community!
Zillow last checked: 8 hours ago
Listing updated: April 25, 2025 at 10:32am
Listed by:
Laura Lowe 508-317-8768,
The Agency Marblehead 781-838-0068
Bought with:
Lydia Rajunas
RE/MAX Executive Realty
Source: MLS PIN,MLS#: 73326632
Facts & features
Interior
Bedrooms & bathrooms
- Bedrooms: 3
- Bathrooms: 3
- Full bathrooms: 2
- 1/2 bathrooms: 1
Primary bedroom
- Features: Bathroom - Full, Walk-In Closet(s), Closet, Flooring - Wall to Wall Carpet, Remodeled
- Level: First
Bedroom 2
- Features: Walk-In Closet(s), Flooring - Wall to Wall Carpet
- Level: Second
Bedroom 3
- Features: Walk-In Closet(s), Flooring - Wall to Wall Carpet
- Level: Second
Primary bathroom
- Features: Yes
Bathroom 1
- Features: Bathroom - Half, Flooring - Stone/Ceramic Tile
- Level: First
Bathroom 2
- Features: Bathroom - Full, Bathroom - With Shower Stall, Flooring - Stone/Ceramic Tile
- Level: First
Bathroom 3
- Features: Bathroom - Full, Bathroom - With Tub & Shower
- Level: Second
Dining room
- Features: Flooring - Wall to Wall Carpet, Slider
- Level: First
Kitchen
- Features: Flooring - Stone/Ceramic Tile, Dining Area, Cabinets - Upgraded, Stainless Steel Appliances
- Level: First
Living room
- Features: Closet, Flooring - Wall to Wall Carpet, Cable Hookup, Deck - Exterior
- Level: First
Heating
- Forced Air, Natural Gas
Cooling
- Central Air
Appliances
- Laundry: Flooring - Stone/Ceramic Tile, Electric Dryer Hookup, Washer Hookup, First Floor, In Unit
Features
- Flooring: Tile, Carpet
- Doors: Insulated Doors
- Windows: Insulated Windows
- Has basement: Yes
- Number of fireplaces: 1
- Fireplace features: Living Room
- Common walls with other units/homes: End Unit
Interior area
- Total structure area: 1,621
- Total interior livable area: 1,621 sqft
- Finished area above ground: 1,621
Property
Parking
- Total spaces: 3
- Parking features: Attached, Garage Door Opener, Off Street, Common
- Attached garage spaces: 1
- Uncovered spaces: 2
Features
- Entry location: Unit Placement(Street)
- Patio & porch: Deck
- Exterior features: Deck
- Pool features: Association, In Ground
Details
- Parcel number: M:276 L:017063,89798
- Zoning: 0
Construction
Type & style
- Home type: Townhouse
- Property subtype: Condominium, Townhouse
Materials
- Frame
- Roof: Shingle
Condition
- Year built: 1986
Utilities & green energy
- Sewer: Public Sewer
- Water: Public
- Utilities for property: for Electric Range, for Electric Dryer, Washer Hookup
Community & neighborhood
Community
- Community features: Public Transportation, Shopping, Pool, Tennis Court(s), Park, Walk/Jog Trails, Golf, Conservation Area, Highway Access, T-Station, University
Location
- Region: Franklin
HOA & financial
HOA
- HOA fee: $566 monthly
- Amenities included: Pool, Tennis Court(s), Clubhouse
- Services included: Insurance, Maintenance Structure, Road Maintenance, Maintenance Grounds, Snow Removal, Trash
Price history
| Date | Event | Price |
|---|---|---|
| 4/24/2025 | Sold | $535,000+1.9%$330/sqft |
Source: MLS PIN #73326632 Report a problem | ||
| 3/3/2025 | Contingent | $525,000$324/sqft |
Source: MLS PIN #73326632 Report a problem | ||
| 2/24/2025 | Price change | $525,000-4.5%$324/sqft |
Source: MLS PIN #73326632 Report a problem | ||
| 1/16/2025 | Listed for sale | $550,000$339/sqft |
Source: MLS PIN #73326632 Report a problem | ||
Public tax history
Tax history is unavailable.
Neighborhood: 02038
Nearby schools
GreatSchools rating
- 7/10Oak Street Elementary SchoolGrades: K-5Distance: 1.4 mi
- 6/10Horace Mann Middle SchoolGrades: 6-8Distance: 1.4 mi
- 9/10Franklin High SchoolGrades: 9-12Distance: 1.4 mi
Schools provided by the listing agent
- Elementary: Oak
- Middle: Horace
- High: Franklin
Source: MLS PIN. This data may not be complete. We recommend contacting the local school district to confirm school assignments for this home.

Get pre-qualified for a loan
At Zillow Home Loans, we can pre-qualify you in as little as 5 minutes with no impact to your credit score.An equal housing lender. NMLS #10287.



