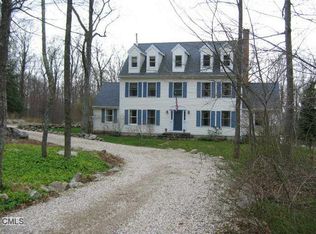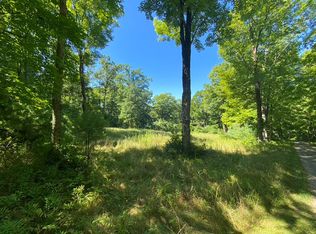.Incredible Value For Wonderfully Private Colonial In Heart Of Cornwall With Lap Pool (Cur Covered), Solarium, 4 Bdrms, Big, Light Spaces, Office And Family Room And Third Level Suite, Open Clear Yard, Deck, Marble Entry, Gorgeous Cabinet Large Kitchen Opens To The Dining And Family Room. Living Has Fireplace, Lower Level Has Indoor Swimming Pool,Currently Floored Over For Office Space Indoor Lap Pool Is 40 X9 Ft. Private Setting, Border The Yelping Hill Preserve And Easy Walk To Cream Hill Lake. Near Mohawk Skiing And River Activitwo Hours From Midtown Man. Convenient To Metro North
This property is off market, which means it's not currently listed for sale or rent on Zillow. This may be different from what's available on other websites or public sources.


