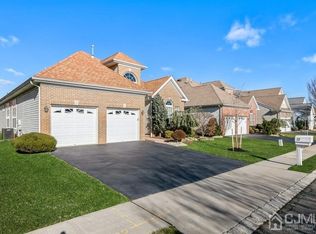Sold for $760,000 on 04/11/25
$760,000
31 Steeple Rd, Monroe Township, NJ 08831
3beds
3,130sqft
Single Family Residence
Built in 2007
7,753.68 Square Feet Lot
$771,600 Zestimate®
$243/sqft
$3,895 Estimated rent
Home value
$771,600
$702,000 - $849,000
$3,895/mo
Zestimate® history
Loading...
Owner options
Explore your selling options
What's special
Welcome home to this stunning Windsor II in the sought after Stonebridge 55+ Community located in Monroe. Well maintained, don't let this one slip away, make this your happily ever after home! Large entry foyer leads to a Dramatic open floor plan great for entertaining with gleaming hardwood floors throughout almost the entire house including the loft. The 2 story great room with a wall of windows and plenty of space. Chef's kitchen with a double oven and S/S appliances, breakfast bar for 5 stools, granite counter tops and ample counter and cabinet space, 42-inch cabinets 2 pantries with a 3rd large utility closet. Glass door leading to a covered patio for outdoor/indoor entertaining. The first-floor master boasts a spacious closet, double tray ceiling, beautiful tiled extra-large bathroom with double vanities and a shower with dual seats. The 2nd bedroom on the main floor is ample size with a full bath with tub/shower. There is a 3rd large bedroom upstairs with an ensuite bath. A bonus room to be used as a possible 4th bedroom or office. In addition there is a finished storage area upstairs. There is a large loft overlooking the great room and additional storage near the furnace. In addition, this home has a GENERATOR to keep you safe when there is a power outage. Stonebridge offers 24/7 security and nurse for peace of mind. Newly decorated 41k sq. ft. clubhouse offering all the amenities you could ever want. Theater, library, gym, arts & craft room, grand ballroom room with a catering kitchen, conference room, billiards room, tennis, pickleball, bocce, Indoor and outdoor pools. Endless list of activities with many interest groups. PROPERTY IS FULLY AVAILABLE.
Zillow last checked: 8 hours ago
Listing updated: April 11, 2025 at 04:56pm
Listed by:
BARBARA J. ISKOWITZ,
COLDWELL BANKER REALTY 609-921-1411
Source: All Jersey MLS,MLS#: 2560504M
Facts & features
Interior
Bedrooms & bathrooms
- Bedrooms: 3
- Bathrooms: 3
- Full bathrooms: 3
Dining room
- Features: Formal Dining Room, Living Dining Combo
Kitchen
- Features: Breakfast Bar, Granite/Corian Countertops, Pantry, Separate Dining Area
Basement
- Area: 0
Heating
- Forced Air
Cooling
- Central Air
Appliances
- Included: Dishwasher, Disposal, Dryer, Microwave, Refrigerator, Range, Oven, Washer, Gas Water Heater
Features
- 2 Bedrooms, Bath Main, Dining Room, Bath Full, Great Room, Entrance Foyer, Kitchen, Laundry Room, Living Room, 1 Bedroom, Attic, Loft, Other Room(s), None
- Flooring: Carpet, Ceramic Tile, Wood
- Windows: Insulated Windows
- Basement: Slab
- Has fireplace: No
Interior area
- Total structure area: 3,130
- Total interior livable area: 3,130 sqft
Property
Parking
- Total spaces: 2
- Parking features: 2 Car Width, Built-In Garage, Garage Door Opener, Driveway
- Attached garage spaces: 2
- Has uncovered spaces: Yes
- Details: Oversized Vehicles Restricted
Accessibility
- Accessibility features: Shower Seat, Stall Shower, Support Rails, Wide Doorways
Features
- Levels: Two
- Stories: 2
- Patio & porch: Porch, Patio
- Exterior features: Barbecue, Curbs, Door(s)-Storm/Screen, Insulated Pane Windows, Lawn Sprinklers, Open Porch(es), Patio, Sidewalk
- Pool features: Indoor
- Spa features: Community
Lot
- Size: 7,753 sqft
- Features: Level, Wooded
Details
- Parcel number: 1200015900014
- Zoning: PRC-2
Construction
Type & style
- Home type: SingleFamily
- Architectural style: Colonial, Contemporary
- Property subtype: Single Family Residence
Materials
- Roof: Asphalt
Condition
- Year built: 2007
Utilities & green energy
- Gas: Natural Gas
- Sewer: Public Sewer
- Water: Public
- Utilities for property: Underground Utilities
Community & neighborhood
Community
- Community features: Art/Craft Facilities, Billiard Room, Bocce, Clubhouse, Community Room, Fitness Center, Game Room, Gated, Hot Tub, Indoor Pool, Jog/Bike Path, Kitchen Facilities, Curbs, Sidewalks
Senior living
- Senior community: Yes
Location
- Region: Monroe Township
HOA & financial
HOA
- Services included: Amenities-Some, Common Area Maintenance, Health Care Center/Nurse, Ins Common Areas, Maintenance Grounds, Maintenance Fee, Management Fee, Insurance, Reserve Fund, Snow Removal
Other financial information
- Additional fee information: Maintenance Expense: $455 Monthly
Other
Other facts
- Ownership: Fee Simple
Price history
| Date | Event | Price |
|---|---|---|
| 4/11/2025 | Sold | $760,000-1.3%$243/sqft |
Source: | ||
| 4/11/2025 | Pending sale | $769,900$246/sqft |
Source: | ||
| 3/8/2025 | Contingent | $769,900$246/sqft |
Source: | ||
| 2/20/2025 | Price change | $769,900-1.9%$246/sqft |
Source: | ||
| 1/26/2025 | Price change | $785,000-1.9%$251/sqft |
Source: | ||
Public tax history
| Year | Property taxes | Tax assessment |
|---|---|---|
| 2025 | $11,433 | $430,800 |
| 2024 | $11,433 +3.7% | $430,800 |
| 2023 | $11,024 +1.7% | $430,800 |
Find assessor info on the county website
Neighborhood: Stonebridge
Nearby schools
GreatSchools rating
- 7/10Applegarth Elementary SchoolGrades: 4-5Distance: 0.4 mi
- 7/10Monroe Township Middle SchoolGrades: 6-8Distance: 3.2 mi
- 6/10Monroe Twp High SchoolGrades: 9-12Distance: 2.9 mi
Get a cash offer in 3 minutes
Find out how much your home could sell for in as little as 3 minutes with a no-obligation cash offer.
Estimated market value
$771,600
Get a cash offer in 3 minutes
Find out how much your home could sell for in as little as 3 minutes with a no-obligation cash offer.
Estimated market value
$771,600
