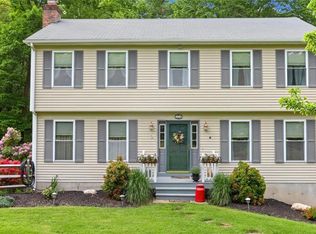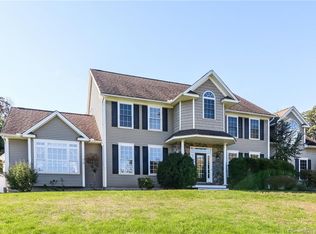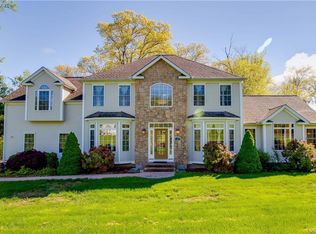Great Hill! Cul de Sac! Truly a great value! The approach to this is truly inviting from the babbling brook, private setting great grounds. Walk into the open versatile living spaces. Look left comfortable family room. Look right there is formal living/play room. Then there is a the eat in kitchen open to the dining room with French door to oversized deck. Up to the upper level to the Master Sweet two walk in closet one is oversized currently being used as an office and yes full bath. 2 additional large bedrooms. There is more, hardwood floors through out. Main level laundry. Lower level storage area, 2 car garage with openers newer insulated doors. Shed additional storage under deck currently used as garage.
This property is off market, which means it's not currently listed for sale or rent on Zillow. This may be different from what's available on other websites or public sources.


