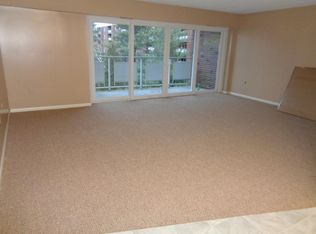Sold for $1,350,000
$1,350,000
31 Statler Rd, Belmont, MA 02478
3beds
1,525sqft
Single Family Residence
Built in 1939
6,315 Square Feet Lot
$1,381,400 Zestimate®
$885/sqft
$4,410 Estimated rent
Home value
$1,381,400
$1.27M - $1.51M
$4,410/mo
Zestimate® history
Loading...
Owner options
Explore your selling options
What's special
This charming 1930s cape features 3 beds, 2 1/2 baths, a private yard with patio, one car garage, and many clever updates, and is walking distance to Belmont Ctr and close to area amenities! Enter via the petite mudroom with built-ins for your gear or the formal foyer w/ coat closet. Stroll out to the private fenced yard w/ patio from the updated white cabinet kitchen w/ SS appliances, quartz counters & breakfast bar. Kitchen is open to the dining area, which flows into the generous living room with fireplace and a cozy sunroom perfect for office, family room and/or guests, Upstairs is a beautiful front-to-back primary bedroom w/ ensuite bath, two add'l bedrooms, and a full family bath. Lower level has finished walls & ceilings + washer/dryer & storage. Hardwood floors throughout, great light, gas heat, updated windows, 200-amp electric and detached garage. Super location on quiet side street walking distance to schools, shopping, restaurants, library, buses, train to Boston & more!
Zillow last checked: 8 hours ago
Listing updated: October 04, 2024 at 07:28am
Listed by:
Nellie Aikenhead 781-228-9303,
Aikenhead Real Estate, Inc. 781-228-9303,
Kathryn Hendy 781-859-6382
Bought with:
Michael Olin
Conway - West Roxbury
Source: MLS PIN,MLS#: 73284828
Facts & features
Interior
Bedrooms & bathrooms
- Bedrooms: 3
- Bathrooms: 3
- Full bathrooms: 2
- 1/2 bathrooms: 1
Primary bedroom
- Features: Bathroom - 3/4, Closet, Flooring - Hardwood
- Level: Second
- Area: 216
- Dimensions: 12 x 18
Bedroom 2
- Features: Closet, Flooring - Hardwood
- Level: Second
- Area: 156
- Dimensions: 12 x 13
Bedroom 3
- Features: Closet, Flooring - Hardwood
- Level: Second
- Area: 120
- Dimensions: 12 x 10
Primary bathroom
- Features: Yes
Bathroom 1
- Features: Bathroom - Half
- Level: First
- Area: 20
- Dimensions: 4 x 5
Bathroom 2
- Features: Bathroom - 3/4
- Level: Second
- Area: 30
- Dimensions: 6 x 5
Bathroom 3
- Features: Bathroom - Full
- Level: Second
- Area: 45
- Dimensions: 9 x 5
Dining room
- Features: Flooring - Hardwood, Wainscoting
- Level: First
- Area: 144
- Dimensions: 12 x 12
Kitchen
- Features: Countertops - Stone/Granite/Solid, Breakfast Bar / Nook, Exterior Access, Open Floorplan, Remodeled, Stainless Steel Appliances
- Level: First
- Area: 144
- Dimensions: 12 x 12
Living room
- Features: Flooring - Hardwood
- Level: First
- Area: 276
- Dimensions: 12 x 23
Office
- Features: Flooring - Hardwood
- Level: First
- Area: 117
- Dimensions: 9 x 13
Heating
- Forced Air, Radiant, Natural Gas
Cooling
- Dual, Other
Appliances
- Included: Tankless Water Heater, Range, Dishwasher, Disposal, Microwave, Refrigerator, Washer, Dryer
- Laundry: In Basement, Electric Dryer Hookup, Washer Hookup
Features
- Closet/Cabinets - Custom Built, Closet, Mud Room, Office, Foyer
- Flooring: Tile, Hardwood, Flooring - Stone/Ceramic Tile, Flooring - Hardwood
- Doors: Insulated Doors
- Windows: Insulated Windows
- Basement: Full,Interior Entry,Sump Pump,Concrete
- Number of fireplaces: 1
- Fireplace features: Living Room
Interior area
- Total structure area: 1,525
- Total interior livable area: 1,525 sqft
Property
Parking
- Total spaces: 3
- Parking features: Detached, Garage Door Opener, Paved
- Garage spaces: 1
- Uncovered spaces: 2
Features
- Patio & porch: Patio
- Exterior features: Patio
- Frontage length: 70.00
Lot
- Size: 6,315 sqft
- Features: Level
Details
- Foundation area: 768
- Parcel number: 360845
- Zoning: R-1
Construction
Type & style
- Home type: SingleFamily
- Architectural style: Cape
- Property subtype: Single Family Residence
Materials
- Frame
- Foundation: Concrete Perimeter
- Roof: Shingle
Condition
- Year built: 1939
Utilities & green energy
- Electric: Circuit Breakers, 200+ Amp Service
- Sewer: Public Sewer
- Water: Public
- Utilities for property: for Electric Range, for Electric Dryer, Washer Hookup
Green energy
- Energy efficient items: Thermostat
Community & neighborhood
Security
- Security features: Security System
Community
- Community features: Public Transportation, Shopping, Pool, Tennis Court(s), Park, Walk/Jog Trails, Bike Path, Highway Access, Public School, T-Station
Location
- Region: Belmont
Price history
| Date | Event | Price |
|---|---|---|
| 10/3/2024 | Sold | $1,350,000+14.9%$885/sqft |
Source: MLS PIN #73284828 Report a problem | ||
| 9/4/2024 | Listed for sale | $1,175,000$770/sqft |
Source: MLS PIN #73284828 Report a problem | ||
| 4/24/2019 | Listing removed | $4,200$3/sqft |
Source: Aikenhead Real Estate, LLC #72484782 Report a problem | ||
| 4/19/2019 | Listed for rent | $4,200$3/sqft |
Source: Aikenhead Real Estate, LLC #72484782 Report a problem | ||
| 3/21/2017 | Listing removed | $4,200$3/sqft |
Source: Aikenhead Real Estate, LLC #72130101 Report a problem | ||
Public tax history
| Year | Property taxes | Tax assessment |
|---|---|---|
| 2025 | $13,452 +6.5% | $1,181,000 -1.3% |
| 2024 | $12,630 -4.4% | $1,196,000 +1.8% |
| 2023 | $13,207 +4.3% | $1,175,000 +7.3% |
Find assessor info on the county website
Neighborhood: 02478
Nearby schools
GreatSchools rating
- 7/10Winn Brook SchoolGrades: K-4Distance: 0.2 mi
- 8/10Winthrop L Chenery Middle SchoolGrades: 5-8Distance: 0.9 mi
- 10/10Belmont High SchoolGrades: 9-12Distance: 0.4 mi
Schools provided by the listing agent
- Middle: Chenery
- High: Belmont Hs
Source: MLS PIN. This data may not be complete. We recommend contacting the local school district to confirm school assignments for this home.
Get a cash offer in 3 minutes
Find out how much your home could sell for in as little as 3 minutes with a no-obligation cash offer.
Estimated market value$1,381,400
Get a cash offer in 3 minutes
Find out how much your home could sell for in as little as 3 minutes with a no-obligation cash offer.
Estimated market value
$1,381,400
