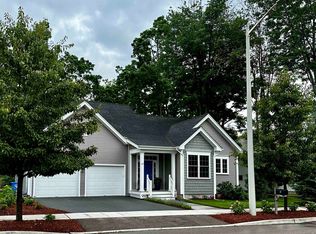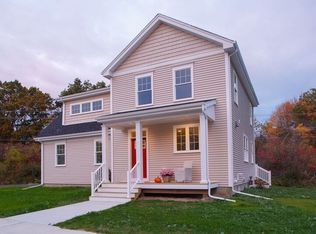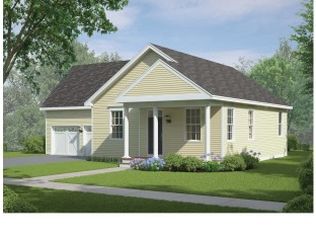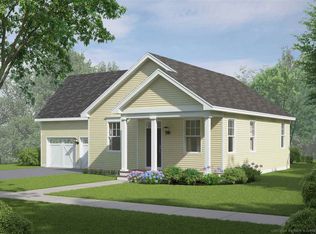Closed
Listed by:
Lipkin Audette Team,
Coldwell Banker Hickok and Boardman Off:802-863-1500
Bought with: KW Vermont
$785,000
31 Staniford Farms Road, Burlington, VT 05401
2beds
2,184sqft
Ranch
Built in 2016
7,405.2 Square Feet Lot
$784,200 Zestimate®
$359/sqft
$3,216 Estimated rent
Home value
$784,200
$721,000 - $855,000
$3,216/mo
Zestimate® history
Loading...
Owner options
Explore your selling options
What's special
From the street, the home's curb appeal impresses - but it's even more spacious and stunning inside. Ideally located near the Burlington Bike Path and Lake Champlain, it offers easy access to outdoor recreation and downtown. The first floor boasts an open layout with hardwood floors, 9' ceilings, and a gourmet kitchen anchored by a 12' granite island. The original owner chose premium counters, cabinets, appliances, and numerous other upgrades throughout. A luxurious first-floor primary suite features a tiled shower, separate soaking tub, and a large walk-in closet. Work from home or unwind in the private study with pocket doors. A spacious tiled mudroom connects directly to the garage, while large windows throughout fill the home with natural light. Step onto the TimberTech deck to enjoy the private backyard - a perfect spot to relax and take in the surroundings. The finished lower level, also with 9' ceilings, includes a bedroom, 3/4 tiled shower, and spacious family room, plus abundant storage - providing plenty of space for guests to feel right at home!
Zillow last checked: 8 hours ago
Listing updated: October 17, 2025 at 11:56am
Listed by:
Lipkin Audette Team,
Coldwell Banker Hickok and Boardman Off:802-863-1500
Bought with:
The Malley Group
KW Vermont
Source: PrimeMLS,MLS#: 5058156
Facts & features
Interior
Bedrooms & bathrooms
- Bedrooms: 2
- Bathrooms: 3
- Full bathrooms: 1
- 3/4 bathrooms: 1
- 1/2 bathrooms: 1
Heating
- Hot Air
Cooling
- Central Air
Appliances
- Included: Dishwasher, Dryer, Range Hood, Gas Range, Refrigerator, Washer
- Laundry: Laundry Hook-ups, 1st Floor Laundry
Features
- Bar, Kitchen Island, Living/Dining, Primary BR w/ BA, Natural Light, Soaking Tub, Indoor Storage, Walk-In Closet(s), Walk-in Pantry
- Flooring: Carpet, Ceramic Tile, Hardwood
- Windows: Blinds
- Basement: Daylight,Finished,Full,Interior Stairs,Sump Pump,Interior Entry
- Number of fireplaces: 1
- Fireplace features: 1 Fireplace
Interior area
- Total structure area: 2,284
- Total interior livable area: 2,184 sqft
- Finished area above ground: 1,404
- Finished area below ground: 780
Property
Parking
- Total spaces: 1
- Parking features: Paved, Auto Open, Direct Entry, Driveway, Garage, Attached
- Garage spaces: 1
- Has uncovered spaces: Yes
Accessibility
- Accessibility features: 1st Floor Bedroom, 1st Floor Full Bathroom, 1st Floor Hrd Surfce Flr, One-Level Home, Paved Parking, 1st Floor Laundry
Features
- Levels: One
- Stories: 1
- Patio & porch: Covered Porch
- Exterior features: Deck, Garden
Lot
- Size: 7,405 sqft
- Features: Landscaped, Sidewalks, Subdivided, Trail/Near Trail, Near Paths
Details
- Parcel number: 11403552780
- Zoning description: R1
Construction
Type & style
- Home type: SingleFamily
- Architectural style: Ranch
- Property subtype: Ranch
Materials
- Wood Frame, Vinyl Siding
- Foundation: Poured Concrete
- Roof: Architectural Shingle
Condition
- New construction: No
- Year built: 2016
Utilities & green energy
- Electric: Circuit Breakers
- Sewer: Public Sewer
- Utilities for property: Cable Available
Community & neighborhood
Security
- Security features: Carbon Monoxide Detector(s), Smoke Detector(s)
Location
- Region: Burlington
HOA & financial
Other financial information
- Additional fee information: Fee: $50
Price history
| Date | Event | Price |
|---|---|---|
| 10/17/2025 | Sold | $785,000$359/sqft |
Source: | ||
| 9/12/2025 | Contingent | $785,000$359/sqft |
Source: | ||
| 9/9/2025 | Price change | $785,000-6%$359/sqft |
Source: | ||
| 8/25/2025 | Listed for sale | $835,000+51.1%$382/sqft |
Source: | ||
| 6/21/2016 | Sold | $552,677+227%$253/sqft |
Source: Public Record Report a problem | ||
Public tax history
| Year | Property taxes | Tax assessment |
|---|---|---|
| 2024 | -- | $537,000 |
| 2023 | -- | $537,000 |
| 2022 | -- | $537,000 |
Find assessor info on the county website
Neighborhood: 05408
Nearby schools
GreatSchools rating
- 4/10J. J. Flynn SchoolGrades: PK-5Distance: 0.6 mi
- 5/10Lyman C. Hunt Middle SchoolGrades: 6-8Distance: 0.7 mi
- 7/10Burlington Senior High SchoolGrades: 9-12Distance: 1.5 mi
Schools provided by the listing agent
- Elementary: Assigned
- Middle: Lyman C. Hunt Middle School
- High: Burlington High School
- District: Burlington School District
Source: PrimeMLS. This data may not be complete. We recommend contacting the local school district to confirm school assignments for this home.
Get pre-qualified for a loan
At Zillow Home Loans, we can pre-qualify you in as little as 5 minutes with no impact to your credit score.An equal housing lender. NMLS #10287.



