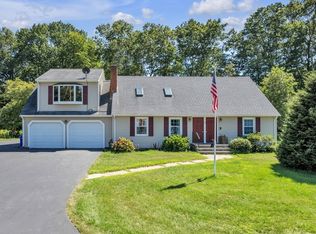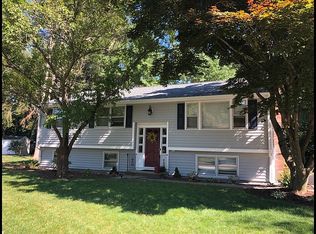Picture perfect Cape filled with updates! Enjoy beautifully updated maple kitchen with granite countertops and stainless steel appliances, fireplaced family room with hardwood floors, two updated full tiled bathrooms, radiant heat in kitchen and baths, four generous bedrooms and spacious back yard with storage shed. Need more space? The finished lower level is the ultimate man cave with built-in fish tank, wet bar and pellet stove. Additional updates include: new water heater, cellar bulkhead, oil tank, electric service, plumbing, basement windows, interior trim and door hardware, just to name a few! Bonus: new roof to be installed prior to closing. Culdesac neighborhood close to schools, Poncin-Hewitt Sports Complex, highway access and commuter train. Not to be missed...this home is an absolute beauty!
This property is off market, which means it's not currently listed for sale or rent on Zillow. This may be different from what's available on other websites or public sources.

