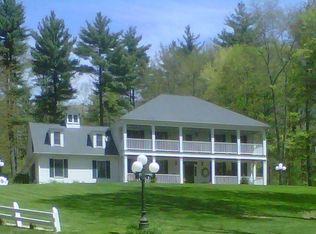Unique Contemporary Home Built In 1986 With 7 Rooms, 3 Bedrooms, And 2 Full Baths With 3024 Sqft On 9.86 Acres. Long Driveway Leads To Private Wooded Setting. Too Many Features To List Including 2 Car Detached Garage With Loft, Front And Side Cover Porch, Large Rear Deck With Gazebo, Large Wooded Private Back Yard, And Bonus Room Above Family Room. Home Is Ready To Be Returned To Its Former Glory. Sold "As Is". Cash Or Rehab Only.
This property is off market, which means it's not currently listed for sale or rent on Zillow. This may be different from what's available on other websites or public sources.

