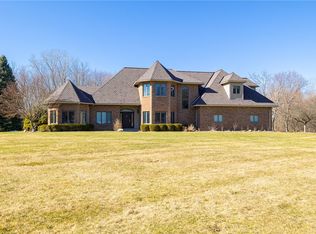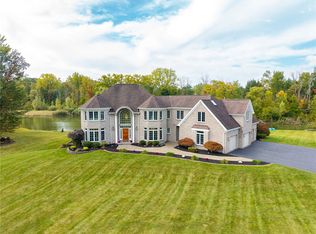Spectacular 3 bedroom, office , 4.5 bath 3 Car Garage home with 3500 Sq Ft of Living! Newer roof (2018). Huge Chefs Kitchen with Stainless steel appliances, double wall ovens, built-in refrigerator, and granite countertops. Find Wainscot panels, New hardwood floors, and custom lighting and molding throughout the house. Generac whole house generator. Double sided fireplace! Walk out basement to the 2.71 acre lot. Large New Trex maintenance free deck. Custom remote blinds throughout Executive living at it finest! 2022-09-15
This property is off market, which means it's not currently listed for sale or rent on Zillow. This may be different from what's available on other websites or public sources.

