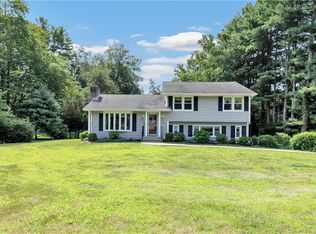Sold for $626,000 on 05/30/24
$626,000
31 Soundview Drive, Shelton, CT 06484
3beds
2,672sqft
Single Family Residence
Built in 1955
0.86 Acres Lot
$696,400 Zestimate®
$234/sqft
$3,590 Estimated rent
Home value
$696,400
$620,000 - $780,000
$3,590/mo
Zestimate® history
Loading...
Owner options
Explore your selling options
What's special
Welcome to Shelton an area for all seasons including Concerts on the Green in the summer, Jones Family Farms, christmas trees, strawberry and blueberry picking, and Pumpkinseed Hill, enjoy Legends of Fear, Indian Wells State Park and a public boat launch into the Housatonic River! All that an some of the lowest taxes in the county. This beautiful Split level home sits on .86 level acre lot almost at the end of a quiet cul de sac. In 2020 the home added a huge Primary bedroom Suite with his and hers walk in closets, magnificent bath with a 5 foot walk in shower, and beautiful soaking tub. The home also features hardwood floors, open floor plan, exquisite kitchen with breakfast bar, living room has a fire place with a wood burning stove. The home is wired for sound. The two additional bedrooms are equal in size. There is a finished lower level for exercise or game room, it also has access to the garage. The back yard was fully fenced in 2021, new septic system 2020, well tank, 2022 and new sump pumps in 2023. There is also a generator! There is nothing to do here except move in!
Zillow last checked: 8 hours ago
Listing updated: October 01, 2024 at 12:06am
Listed by:
Ellen Zern 203-209-5069,
Pepe Realty, Inc 203-929-6775
Bought with:
Steven M. Ferreira, RES.0761900
RE/MAX Right Choice
Source: Smart MLS,MLS#: 24001425
Facts & features
Interior
Bedrooms & bathrooms
- Bedrooms: 3
- Bathrooms: 2
- Full bathrooms: 2
Primary bedroom
- Features: Bedroom Suite, Ceiling Fan(s), Full Bath, Stall Shower, Walk-In Closet(s)
- Level: Upper
- Area: 257.28 Square Feet
- Dimensions: 13.4 x 19.2
Bedroom
- Features: Hardwood Floor
- Level: Main
- Area: 132.24 Square Feet
- Dimensions: 11.4 x 11.6
Bedroom
- Features: Hardwood Floor
- Level: Main
- Area: 132.24 Square Feet
- Dimensions: 11.4 x 11.6
Primary bathroom
- Features: Remodeled, Stall Shower, Tile Floor
- Level: Upper
- Area: 138.6 Square Feet
- Dimensions: 9 x 15.4
Dining room
- Features: Remodeled, Bay/Bow Window, Hardwood Floor
- Level: Main
- Area: 192 Square Feet
- Dimensions: 12 x 16
Living room
- Features: Remodeled, Fireplace, Wood Stove
- Level: Main
- Area: 294 Square Feet
- Dimensions: 14 x 21
Other
- Features: Tile Floor
- Level: Lower
- Area: 84.8 Square Feet
- Dimensions: 8 x 10.6
Rec play room
- Features: Wall/Wall Carpet
- Level: Lower
- Area: 633.6 Square Feet
- Dimensions: 17.6 x 36
Heating
- Forced Air, Propane
Cooling
- Central Air
Appliances
- Included: Oven/Range, Microwave, Refrigerator, Ice Maker, Dishwasher, Wine Cooler, Water Heater, Tankless Water Heater
- Laundry: Lower Level
Features
- Wired for Data, Open Floorplan, Smart Thermostat, Wired for Sound
- Doors: Storm Door(s)
- Windows: Thermopane Windows
- Basement: Full,Heated,Sump Pump,Garage Access,Interior Entry,Partially Finished,Liveable Space
- Attic: Access Via Hatch
- Number of fireplaces: 1
Interior area
- Total structure area: 2,672
- Total interior livable area: 2,672 sqft
- Finished area above ground: 1,972
- Finished area below ground: 700
Property
Parking
- Total spaces: 2
- Parking features: Attached, Garage Door Opener
- Attached garage spaces: 2
Features
- Levels: Multi/Split
- Patio & porch: Covered
- Exterior features: Outdoor Grill, Sidewalk, Rain Gutters, Garden, Lighting
- Fencing: Partial,Privacy
Lot
- Size: 0.86 Acres
- Features: Level, Cul-De-Sac
Details
- Additional structures: Shed(s)
- Parcel number: 300194
- Zoning: R-1
- Other equipment: Generator
Construction
Type & style
- Home type: SingleFamily
- Architectural style: Split Level
- Property subtype: Single Family Residence
Materials
- Vinyl Siding
- Foundation: Concrete Perimeter
- Roof: Asphalt
Condition
- New construction: No
- Year built: 1955
Utilities & green energy
- Sewer: Septic Tank
- Water: Well
Green energy
- Energy efficient items: Thermostat, Ridge Vents, Doors, Windows
Community & neighborhood
Community
- Community features: Basketball Court, Golf, Library, Private School(s), Pool, Shopping/Mall
Location
- Region: Shelton
- Subdivision: Huntington
Price history
| Date | Event | Price |
|---|---|---|
| 5/30/2024 | Sold | $626,000+5.2%$234/sqft |
Source: | ||
| 5/9/2024 | Pending sale | $594,900$223/sqft |
Source: | ||
| 3/17/2024 | Listed for sale | $594,900+30.7%$223/sqft |
Source: | ||
| 9/30/2020 | Sold | $455,000+3.6%$170/sqft |
Source: | ||
| 7/22/2020 | Listed for sale | $439,000+75.6%$164/sqft |
Source: William Raveis Real Estate #170310735 | ||
Public tax history
| Year | Property taxes | Tax assessment |
|---|---|---|
| 2025 | $5,235 -1.9% | $278,180 |
| 2024 | $5,335 +9.8% | $278,180 |
| 2023 | $4,860 | $278,180 |
Find assessor info on the county website
Neighborhood: 06484
Nearby schools
GreatSchools rating
- 8/10Mohegan SchoolGrades: K-4Distance: 1 mi
- 3/10Intermediate SchoolGrades: 7-8Distance: 1.8 mi
- 7/10Shelton High SchoolGrades: 9-12Distance: 2 mi
Schools provided by the listing agent
- Elementary: Mohegan
- Middle: Shelton,Perry Hill
- High: Shelton
Source: Smart MLS. This data may not be complete. We recommend contacting the local school district to confirm school assignments for this home.

Get pre-qualified for a loan
At Zillow Home Loans, we can pre-qualify you in as little as 5 minutes with no impact to your credit score.An equal housing lender. NMLS #10287.
Sell for more on Zillow
Get a free Zillow Showcase℠ listing and you could sell for .
$696,400
2% more+ $13,928
With Zillow Showcase(estimated)
$710,328