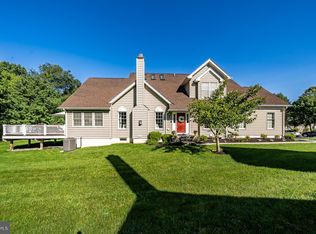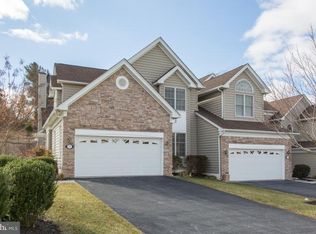ENTER THE FRONT DOOR AND WOW.. So many upgrades you must see to believe. Better than new and shows like a model home. Located in the very desirable community of Riverside at Chadds Ford in the Unionville Chadds ford School District. With over 4000 sq. ft. of finished living space, if you have a must list, this home has it. The Light filled open floor plan features Upgraded hardwood floors ,Coffered ceiling Dining Room, Fireside living room with vaulted ceiling, hardwood floors, sun room with hardwood floors crescent shaped window and access to deck with stairs to rear yard. 1-year old Remodeled Kitchen featuring upgraded cherry cabinets, quartz countertops, farmer's sink and new Bosch and kitchen aid appliances. Laundry room & pantry with etched glass doors, adjoin a breakfast room with access to garage. First floor, King size owner's suite features a wall of windows, 2 walk in closets, upgraded carpeting and bath with a jacuzzi garden tub, 2 vanity sinks and seamless shower. The upstairs features a large loft with hardwood floors, office niche, Full bath, with access to Bedroom #2 featuring carpeting, and walk in closet. Bedroom #3 is queen size and features carpeting and large closet.The finished lower level is daylight, walk out with stairs. Features recessed lighting, tile floor and carpeting. Family room, Full wet bar with all the accoutrements, granite countertops, large game area will accommodate Pool table, foosball, darts, hockey table. There is also a finished playroom, full bath, storage and utility room. New HVAC System with 3 zones. ...NOTE: HOA takes care of home exterior and ROOF . Riverside offers the convenience of tax free Delaware Shopping - Brandywine River Museum - Longwood Gardens, West Chester & Kennett Square. Conveniently located for all your medical needs and Chester County Hospital/Penn Medicine. There is also a clubhouse with fitness center, Pool, Tennis Courts, Playground and walking trails to be enjoyed.
This property is off market, which means it's not currently listed for sale or rent on Zillow. This may be different from what's available on other websites or public sources.

