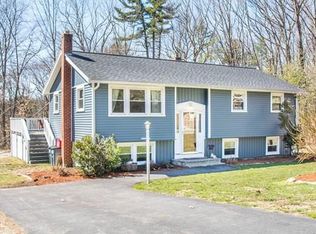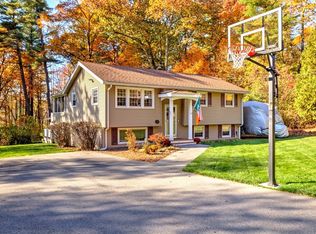Sold for $700,000 on 04/24/25
$700,000
31 Sleigh Rd, Chelmsford, MA 01824
3beds
1,359sqft
SingleFamily
Built in 1965
0.92 Acres Lot
$685,400 Zestimate®
$515/sqft
$3,260 Estimated rent
Home value
$685,400
$631,000 - $740,000
$3,260/mo
Zestimate® history
Loading...
Owner options
Explore your selling options
What's special
Fantastic house in a desirable South Chelmsford neighborhood! This home has many recent updates inside and out! New windows & new hot water tank. The eat-in-kitchen includes stainless appliances, newly tiled floor and corian counters. Sunny front living room with a picture window and hardwood floors. All three bedrooms have hardwood floors and are located on the 1st level as well as an updated full bath. The lower level offers additional space to spread out including a play room, family room or office/4th bedroom option as well as storage space and laundry. There is also space to finish a bath in the lower level and plenty of land for a garage/addition. Step out to the spacious three season porch off the kitchen to enjoy outdoor entertaining overlooking a beautiful level yard that includes a storage shed, tree fort and play area! Close proximity to Bike Trail and Hart Pond. Such a sweet home and priced to sell!
Facts & features
Interior
Bedrooms & bathrooms
- Bedrooms: 3
- Bathrooms: 1
- Full bathrooms: 1
Heating
- Forced air, Gas
Cooling
- None
Appliances
- Included: Dishwasher, Dryer, Microwave, Range / Oven, Refrigerator
Features
- Cable Available
- Flooring: Tile, Hardwood
- Basement: Partially finished
Interior area
- Total interior livable area: 1,359 sqft
Property
Features
- Exterior features: Wood
Lot
- Size: 0.92 Acres
Details
- Parcel number: CHELM0138B0493L10
Construction
Type & style
- Home type: SingleFamily
Materials
- Roof: Asphalt
Condition
- Year built: 1965
Community & neighborhood
Location
- Region: Chelmsford
Other
Other facts
- Amenities: Highway Access, Public School, Walk/Jog Trails, Bike Path
- Beach Ownership: Public
- Beachfront Flag: Yes
- Construction: Frame
- Electric Feature: Circuit Breakers
- Energy Features: Insulated Windows, Storm Doors
- Flooring: Wood, Tile, Wall To Wall Carpet
- Roof Material: Asphalt/Fiberglass Shingles
- Utility Connections: Washer Hookup, For Gas Range, For Gas Oven, For Gas Dryer
- Year Round: Yes
- Exterior: Wood, Masonite
- Hot Water: Natural Gas, Tank
- Beach Miles To: 1/2 To 1 Mile
- Beach Description: Lake/Pond
- Appliances: Range, Dishwasher, Microwave, Refrigerator, Washer, Dryer
- Bed2 Dscrp: Flooring - Hardwood, Closet
- Bth1 Level: First Floor
- Insulation Feature: Full
- Interior Features: Cable Available
- Kit Level: First Floor
- Mbr Dscrp: Flooring - Hardwood, Closet
- Heating: Gas, Forced Air
- Bed3 Dscrp: Closet, Flooring - Hardwood
- Bed3 Level: First Floor
- Kit Dscrp: Dining Area, Flooring - Hardwood, Flooring - Stone/Ceramic Tile, Countertops - Upgraded, Gas Stove
- Mbr Level: First Floor
- Bth1 Dscrp: Flooring - Stone/Ceramic Tile, Main Level
- Bed2 Level: First Floor
- Fam Level: Basement
- Style: Split Entry, Raised Ranch
- Basement Feature: Full, Partially Finished
- Lead Paint: Unknown
- Exterior Features: Porch - Enclosed, Gutters, Storage Shed
- Foundation: Poured Concrete
- Road Type: Public, Publicly Maint.
- Liv Dscrp: Flooring - Hardwood, Window(s) - Bay/Bow/Box
- Liv Level: First Floor
- Lot Description: Paved Drive, Easements, Level
- Sf Type: Detached
- CONTINGENCY_TYPE: Pending P&S
Price history
| Date | Event | Price |
|---|---|---|
| 4/24/2025 | Sold | $700,000+54.7%$515/sqft |
Source: Agent Provided Report a problem | ||
| 6/25/2020 | Sold | $452,500+5.3%$333/sqft |
Source: Public Record Report a problem | ||
| 3/30/2020 | Pending sale | $429,900$316/sqft |
Source: Keller Williams Realty-Merrimack #72638511 Report a problem | ||
| 3/27/2020 | Listed for sale | $429,900+47%$316/sqft |
Source: Keller Williams Realty-Merrimack #72638511 Report a problem | ||
| 7/19/2012 | Sold | $292,500-0.8%$215/sqft |
Source: Public Record Report a problem | ||
Public tax history
| Year | Property taxes | Tax assessment |
|---|---|---|
| 2025 | $7,702 +1.9% | $554,100 -0.2% |
| 2024 | $7,562 -0.3% | $555,200 +5.2% |
| 2023 | $7,582 +9% | $527,600 +19.6% |
Find assessor info on the county website
Neighborhood: South East
Nearby schools
GreatSchools rating
- 7/10Byam SchoolGrades: K-4Distance: 1.3 mi
- 7/10Mccarthy Middle SchoolGrades: 5-8Distance: 4.5 mi
- 8/10Chelmsford High SchoolGrades: 9-12Distance: 4.6 mi
Schools provided by the listing agent
- Elementary: Byam
- Middle: McCarthy
- High: Chelmsford High
Source: The MLS. This data may not be complete. We recommend contacting the local school district to confirm school assignments for this home.
Get a cash offer in 3 minutes
Find out how much your home could sell for in as little as 3 minutes with a no-obligation cash offer.
Estimated market value
$685,400
Get a cash offer in 3 minutes
Find out how much your home could sell for in as little as 3 minutes with a no-obligation cash offer.
Estimated market value
$685,400

