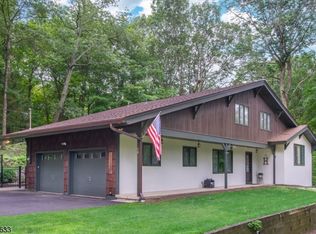Stunning custom home in desirable Forest Lakes community. This spacious 4BR, 3.5BA home is nestled on a level, wooded, and meticulously maintained lot. Open floor plan features large kitchen with granite, SS appliances, wine fridge, LR w/ stone FP. Kitchen opens to one of 2 decks and fire pit sitting area that overlook the back yard oasis. In-law suite opportunity in basement w/office, full bath, living room w/FP, huge family room, dog door, and separate entrance. Laundry area w/sink, granite tops and cabinets. Addt'l home office on main level. Koi pond welcomes you to your composite decking front porch and large entry foyer. So much to offer. A must see. Hurry, this one will not last. Optional beach dues for 4 beaches and clubhouse.
This property is off market, which means it's not currently listed for sale or rent on Zillow. This may be different from what's available on other websites or public sources.
