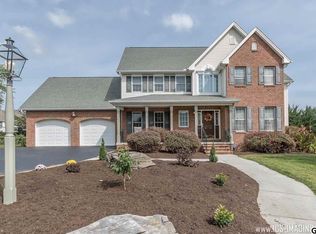Sold for $635,000 on 06/27/25
$635,000
31 Silver Maple Dr, Boiling Springs, PA 17007
4beds
3,393sqft
Single Family Residence
Built in 2002
0.36 Acres Lot
$643,900 Zestimate®
$187/sqft
$3,024 Estimated rent
Home value
$643,900
$599,000 - $695,000
$3,024/mo
Zestimate® history
Loading...
Owner options
Explore your selling options
What's special
Welcome to your new home! This traditional-style home, built in 2002, offers a perfect blend of comfort and elegance. With over 3000 square feet of thoughtfully designed living space, this detached home features four spacious bedrooms, two and a half bathrooms. Step inside to discover a warm and inviting interior with beautiful hardwood floors and carpeting. The main floor laundry adds convenience to your daily routine. Venture outside to your personal oasis! Situated on .36-acre lot with extensive hardscaping, perfect for outdoor entertaining. Enjoy sunny days by the heated saltwater pool or unwind on the expansive concrete and stone patio that is complete with a built in fire pit or relax on your covered deck. The property also features a cozy porch, ideal for sipping morning coffee or evening cocktails. Additional highlights include a full basement that is partially finished and is an exposed walk out with both interior and exterior access. The attached garage accommodates two vehicles, with additional driveway space for guests. This home is not just a place to live; it's a lifestyle. Experience the perfect blend of indoor comfort and outdoor enjoyment in a property that truly has it all. Don’t miss your chance to make this beautiful home yours! Call to schedule a private tour.
Zillow last checked: 8 hours ago
Listing updated: July 04, 2025 at 01:07am
Listed by:
Nicole Pearson 717-609-7619,
Howard Hanna Company-Carlisle
Bought with:
BARB CONKLIN, RS327132
TeamPete Realty Services, Inc.
Source: Bright MLS,MLS#: PACB2042010
Facts & features
Interior
Bedrooms & bathrooms
- Bedrooms: 4
- Bathrooms: 3
- Full bathrooms: 2
- 1/2 bathrooms: 1
- Main level bathrooms: 1
Primary bedroom
- Features: Flooring - Carpet, Ceiling Fan(s), Attached Bathroom, Walk-In Closet(s)
- Level: Upper
Bedroom 1
- Features: Flooring - Carpet, Ceiling Fan(s)
- Level: Upper
Bedroom 2
- Features: Flooring - Carpet, Ceiling Fan(s)
- Level: Upper
Bedroom 3
- Features: Flooring - Carpet, Ceiling Fan(s)
- Level: Upper
Primary bathroom
- Features: Flooring - Ceramic Tile, Double Sink, Bathroom - Jetted Tub, Bathroom - Walk-In Shower
- Level: Upper
Bathroom 1
- Features: Flooring - Ceramic Tile, Bathroom - Tub Shower
- Level: Upper
Bonus room
- Features: Flooring - Carpet
- Level: Upper
Dining room
- Features: Flooring - Wood, Chair Rail
- Level: Main
Family room
- Features: Flooring - Laminated
- Level: Lower
Foyer
- Features: Flooring - Wood
- Level: Main
Half bath
- Features: Flooring - Wood
- Level: Main
Kitchen
- Features: Flooring - Wood, Kitchen Island, Eat-in Kitchen, Granite Counters, Double Sink
- Level: Main
Laundry
- Features: Flooring - Vinyl
- Level: Main
Living room
- Features: Flooring - Wood, Ceiling Fan(s), Fireplace - Gas
- Level: Main
Office
- Features: Flooring - Wood
- Level: Main
Heating
- Forced Air, Natural Gas
Cooling
- Central Air, Electric
Appliances
- Included: Stainless Steel Appliance(s), Electric Water Heater
- Laundry: Main Level, Laundry Room
Features
- Eat-in Kitchen, Kitchen - Gourmet, Kitchen Island
- Flooring: Hardwood, Carpet, Ceramic Tile, Laminate, Wood
- Basement: Full,Interior Entry,Exterior Entry,Partially Finished
- Number of fireplaces: 1
- Fireplace features: Mantel(s), Stone, Corner, Gas/Propane
Interior area
- Total structure area: 3,625
- Total interior livable area: 3,393 sqft
- Finished area above ground: 2,843
- Finished area below ground: 550
Property
Parking
- Total spaces: 6
- Parking features: Garage Faces Front, Garage Door Opener, Inside Entrance, Driveway, Attached
- Attached garage spaces: 2
- Uncovered spaces: 4
Accessibility
- Accessibility features: None
Features
- Levels: Three
- Stories: 3
- Patio & porch: Patio, Porch, Roof, Deck
- Exterior features: Lighting, Extensive Hardscape
- Has private pool: Yes
- Pool features: Salt Water, Heated, In Ground, Private
- Fencing: Aluminum
Lot
- Size: 0.36 Acres
Details
- Additional structures: Above Grade, Below Grade
- Parcel number: 40282098108
- Zoning: RESIDENTIAL
- Special conditions: Standard
Construction
Type & style
- Home type: SingleFamily
- Architectural style: Traditional
- Property subtype: Single Family Residence
Materials
- Vinyl Siding, Brick
- Foundation: Block
- Roof: Architectural Shingle
Condition
- Very Good
- New construction: No
- Year built: 2002
Utilities & green energy
- Electric: 200+ Amp Service
- Sewer: Public Sewer
- Water: Public
Community & neighborhood
Location
- Region: Boiling Springs
- Subdivision: Indian Hills
- Municipality: SOUTH MIDDLETON TWP
Other
Other facts
- Listing agreement: Exclusive Right To Sell
- Listing terms: Cash,Conventional,FHA,VA Loan
- Ownership: Fee Simple
Price history
| Date | Event | Price |
|---|---|---|
| 6/27/2025 | Sold | $635,000+1.6%$187/sqft |
Source: | ||
| 5/24/2025 | Pending sale | $625,000$184/sqft |
Source: | ||
| 5/23/2025 | Listed for sale | $625,000+19.7%$184/sqft |
Source: | ||
| 6/16/2023 | Sold | $522,000-1.5%$154/sqft |
Source: | ||
| 5/2/2023 | Pending sale | $530,000$156/sqft |
Source: | ||
Public tax history
| Year | Property taxes | Tax assessment |
|---|---|---|
| 2025 | $6,476 +9.4% | $380,300 |
| 2024 | $5,919 +3.2% | $380,300 |
| 2023 | $5,734 +2.6% | $380,300 |
Find assessor info on the county website
Neighborhood: 17007
Nearby schools
GreatSchools rating
- NAIron Forge Educnl CenterGrades: 4-5Distance: 0.7 mi
- 6/10Yellow Breeches Middle SchoolGrades: 6-8Distance: 0.6 mi
- 6/10Boiling Springs High SchoolGrades: 9-12Distance: 0.7 mi
Schools provided by the listing agent
- High: Boiling Springs
- District: South Middleton
Source: Bright MLS. This data may not be complete. We recommend contacting the local school district to confirm school assignments for this home.

Get pre-qualified for a loan
At Zillow Home Loans, we can pre-qualify you in as little as 5 minutes with no impact to your credit score.An equal housing lender. NMLS #10287.
