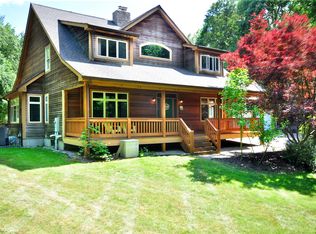The time is now..in this well maintained 10 rm ,4br, 3.1 bth colonial set on a lightly wooded acre. Step across the threshold and you know you are home. Open floor plan with two story foyer to formal dining room and adjacent office. Vaulted family room/great rm and fireplace leads to eat in kitchen with granite counters and stainless appliances including a "smart fridge"! First floor laundry and guest bath complete the first level. The second floor includes spacious master suite with sitting area, full bath and 150 sq. ft walk in closet that includes your own shoe/accessory closet!! Three additional bedrooms and a main bath are on the second floor. Wait to you see the walk out lower level.. perfect for entertaining!! A game/recreation room with a full kitchen, full bath and home theater allow you to have fun and not disturb anyone on the second level. Movie time, pool or guest suite this walkout lower level has it all. Adds an additional 1,000 plus square feet to your living area. The back yard has a trex deck, fire pit, wooden playscape and the perfect post and beam barn with electricity. Generator hook up. Easy access to highways, shopping and Hartford this home has it all! The garage even has a charging area for an electric car.. See this home today!!
This property is off market, which means it's not currently listed for sale or rent on Zillow. This may be different from what's available on other websites or public sources.
