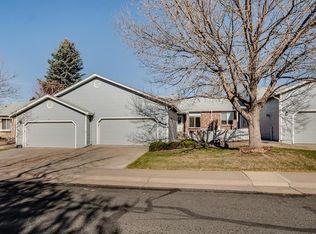Sold for $539,900 on 06/05/25
$539,900
31 Shetland Court, Highlands Ranch, CO 80130
2beds
1,217sqft
Townhouse
Built in 1985
-- sqft lot
$541,000 Zestimate®
$444/sqft
$2,300 Estimated rent
Home value
$541,000
$514,000 - $568,000
$2,300/mo
Zestimate® history
Loading...
Owner options
Explore your selling options
What's special
Welcome to 31 Shetland Court! This highly sought out community, Gleneagles Village, is an active 55+ gated community in Highlands Ranch. These fabulous Ranch Style patio homes do not come onto the market very often. Backing to open space, this sunny bright ranch plan faces south and backs north for the ideal living environment. This Drewmoor II model offers a master bedroom suite and a non-conforming secondary bedroom (no closet) which can double as a study, home-office, or another sitting/TV area. Light and bright interior is spotlessly clean and welcoming. Charming living room with fireplace and an adjoining dining room. The spacious kitchen includes an abundance of high end cabinets, granite counter tops, and an eating area that walks out to the over sized back deck .The back patio is a true retreat, private and spacious overlooking the greenbelt. Lot features a South facing driveway and an oversized 1 car garage. Homeowners enjoy the surrounding golf course, walking paths and trails and mingle in the neighborhood clubhouse where many activities and social events happen; along with an outdoor pool. The HOA covers the structure (from studs out) including the roof, exterior grounds maintenance, snow removal, and trash. Only one homeowner needs to meet the 55+ age requirement. Enjoy this main-floor living in a move-in ready home where you are close to restaurants, Park Meadows, shops, I-25 and C-470.
Zillow last checked: 8 hours ago
Listing updated: June 06, 2025 at 09:48am
Listed by:
Michael Spector 303-594-6252 mspector@yourcastle.org,
Your Castle Realty LLC,
Josh Spector 303-877-6717,
Your Castle Realty LLC
Bought with:
Erik Denning, 100002363
Redfin Corporation
Source: REcolorado,MLS#: 5758133
Facts & features
Interior
Bedrooms & bathrooms
- Bedrooms: 2
- Bathrooms: 2
- Full bathrooms: 2
- Main level bathrooms: 2
- Main level bedrooms: 2
Primary bedroom
- Level: Main
Bedroom
- Level: Main
Primary bathroom
- Level: Main
Bathroom
- Level: Main
Heating
- Forced Air
Cooling
- Air Conditioning-Room
Appliances
- Included: Dishwasher, Disposal, Dryer, Microwave, Range, Refrigerator, Washer
Features
- Built-in Features, Ceiling Fan(s), Eat-in Kitchen, Entrance Foyer, Granite Counters, No Stairs, Pantry, Primary Suite, Vaulted Ceiling(s), Walk-In Closet(s)
- Flooring: Carpet
- Basement: Crawl Space
- Number of fireplaces: 1
- Fireplace features: Living Room
- Common walls with other units/homes: End Unit,1 Common Wall
Interior area
- Total structure area: 1,217
- Total interior livable area: 1,217 sqft
- Finished area above ground: 1,217
Property
Parking
- Total spaces: 2
- Parking features: Concrete, Oversized, Storage
- Attached garage spaces: 1
- Details: Off Street Spaces: 1
Features
- Levels: One
- Stories: 1
- Entry location: Exterior Access
- Patio & porch: Covered, Deck
- Exterior features: Rain Gutters
- Has view: Yes
- View description: Golf Course, Mountain(s)
Lot
- Features: Cul-De-Sac
Details
- Parcel number: R0332611
- Zoning: PDU
- Special conditions: Standard
Construction
Type & style
- Home type: Townhouse
- Property subtype: Townhouse
- Attached to another structure: Yes
Materials
- Frame
- Foundation: Slab
- Roof: Composition
Condition
- Year built: 1985
Utilities & green energy
- Sewer: Public Sewer
Community & neighborhood
Senior living
- Senior community: Yes
Location
- Region: Highlands Ranch
- Subdivision: Eastridge
HOA & financial
HOA
- Has HOA: Yes
- HOA fee: $64 annually
- Amenities included: Clubhouse, Gated, Pool
- Services included: Insurance, Irrigation, Maintenance Grounds, Maintenance Structure, Snow Removal, Trash
- Association name: Highlands Ranch Community Association
- Association phone: 303-471-8958
- Second HOA fee: $378 monthly
- Second association name: Gleneagles Village
- Second association phone: 303-470-9650
- Third association name: South Metro Fire Rescue Fire Protection District
Other
Other facts
- Listing terms: 1031 Exchange,Cash,Conventional,FHA,VA Loan
- Ownership: Individual
Price history
| Date | Event | Price |
|---|---|---|
| 6/5/2025 | Sold | $539,900$444/sqft |
Source: | ||
| 5/14/2025 | Pending sale | $539,900$444/sqft |
Source: | ||
| 5/9/2025 | Listed for sale | $539,900+49.1%$444/sqft |
Source: | ||
| 6/2/2020 | Sold | $362,000+0.8%$297/sqft |
Source: Public Record Report a problem | ||
| 5/5/2020 | Pending sale | $359,000$295/sqft |
Source: Kentwood Real Estate Cherry Creek #8941330 Report a problem | ||
Public tax history
| Year | Property taxes | Tax assessment |
|---|---|---|
| 2025 | $3,003 +0.2% | $30,810 -13.3% |
| 2024 | $2,997 +31.1% | $35,550 -0.9% |
| 2023 | $2,287 -3.9% | $35,890 +43.4% |
Find assessor info on the county website
Neighborhood: 80130
Nearby schools
GreatSchools rating
- 6/10Fox Creek Elementary SchoolGrades: PK-6Distance: 0.7 mi
- 5/10Cresthill Middle SchoolGrades: 7-8Distance: 0.4 mi
- 9/10Highlands Ranch High SchoolGrades: 9-12Distance: 0.7 mi
Schools provided by the listing agent
- Elementary: Fox Creek
- Middle: Cresthill
- High: Highlands Ranch
- District: Douglas RE-1
Source: REcolorado. This data may not be complete. We recommend contacting the local school district to confirm school assignments for this home.
Get a cash offer in 3 minutes
Find out how much your home could sell for in as little as 3 minutes with a no-obligation cash offer.
Estimated market value
$541,000
Get a cash offer in 3 minutes
Find out how much your home could sell for in as little as 3 minutes with a no-obligation cash offer.
Estimated market value
$541,000
