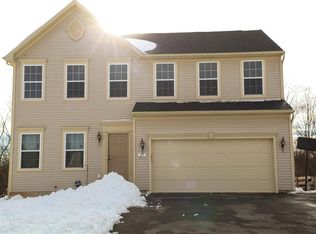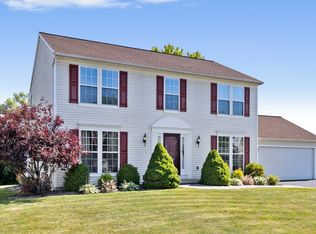Entertainers DREAM HOME!! OUTSTANDING, METICULOUSLY MAINTAINED 4 BR 2.5 BA Colonial! This MOVE IN READY home boasts OPEN FLOOR PLAN, updated kitchen with GRANITE, Morning room, BRAZILIAN TEAK FLOORS! Professionally painted throughout with newer carpeting! Spacious master with WALK IN CLOSET & MASTER BATH! Low maintenance VINYL exterior & Thermopane windows, Stunning STAMPED CONCRETE WALKWAY, Double-wide driveway, NEW Garage Door! STUNNING back yard features TREX DECK, ABOVE GROUND POOL, Stamped concrete patio, newer Shed! High Eff Furnace, 2017 Hot water tank- Call today for your showing!
This property is off market, which means it's not currently listed for sale or rent on Zillow. This may be different from what's available on other websites or public sources.

