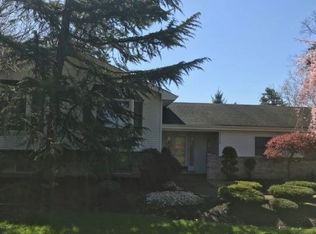Don't miss out on this one... Expanded, light, bright and sparkling clean in pristine condition. 5 Bedrooms, 3 full baths with a layout that has so many possibilities. The kitchen and garage have been expanded making this already fabulous floor plan even better. Gorgeous brand new hardwood flooring throughout, new vinyl plank flooring in the kitchen. Deck off kitchen overlooking large yard, perfect for entertaining. New paver patio around the in ground pool. You have to see it to believe it. The pride of ownership is beaming in this beautiful home! Close to shopping and transportation
This property is off market, which means it's not currently listed for sale or rent on Zillow. This may be different from what's available on other websites or public sources.


