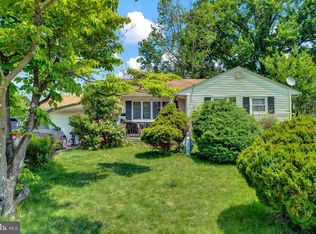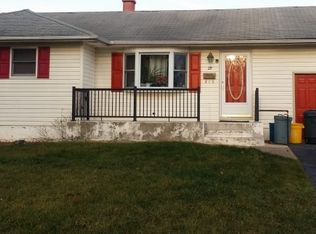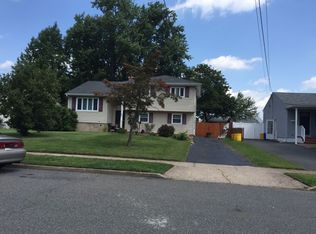Sold for $420,000
$420,000
31 Sherbrooke Rd, Ewing, NJ 08638
3beds
1,580sqft
Single Family Residence
Built in 1959
8,700 Square Feet Lot
$441,000 Zestimate®
$266/sqft
$3,109 Estimated rent
Home value
$441,000
$401,000 - $485,000
$3,109/mo
Zestimate® history
Loading...
Owner options
Explore your selling options
What's special
Welcome home to this beautifully landscaped and freshly painted Multi-Split Level with 3 Bedrooms and 1.5 Baths in Sherbrooke Manor. Enter this lovely home with a foyer entrance to a spacious Living Room with hardwood floors and plenty of natural light and a gorgeous large bay window overlooking the front lawn. Step into the large Kitchen with Stainless Steel appliances and an attached Dining area. The open floor plan is easy for entertaining your family and friends. The Dining area leads you to an expansive deck and backyard through brand new sliding doors. The deck is the perfect place to enjoy the coming seasons. Whether it's a BBQ, having a family get-together, relaxing with a book or just the natural surroundings. The Primary bedroom and two nice size bedrooms with hardwood floors are upstairs with a full bath. The large Family Room with beautiful Pergo floors, a vent-less fireplace with a clear certification and built-in shelves. There is a bonus room that can be used as an office, storage or a hobbyist workshop. There is half a bath on this level with laundry and backdoor leading to the backyard. The backyard is fenced and has 2 sheds for storage. There are ceiling fans in every room and the house has central AC. Sellers will provide a clear Twp. Certificate of Occupancy and a Chimney Certificate. This home is located near Colleges and Universities. Easy access to public transit, highways and local shopping centers. This lovely home has a lot to offer and is a must see property!
Zillow last checked: 8 hours ago
Listing updated: September 23, 2024 at 02:35pm
Listed by:
Roomana Khan 609-915-5722,
BHHS Fox & Roach Hopewell Valley
Bought with:
Stanton Sandford, 790385
ERA Central Realty Group - Cream Ridge
Source: Bright MLS,MLS#: NJME2043550
Facts & features
Interior
Bedrooms & bathrooms
- Bedrooms: 3
- Bathrooms: 2
- Full bathrooms: 1
- 1/2 bathrooms: 1
- Main level bathrooms: 1
Basement
- Area: 0
Heating
- Forced Air, Natural Gas
Cooling
- Ceiling Fan(s), Central Air, Electric
Appliances
- Included: Dishwasher, Dryer, Oven/Range - Gas, Refrigerator, Washer, Gas Water Heater
- Laundry: Main Level
Features
- Ceiling Fan(s), Combination Kitchen/Dining
- Flooring: Hardwood, Ceramic Tile
- Doors: Sliding Glass
- Has basement: No
- Number of fireplaces: 1
- Fireplace features: Other
Interior area
- Total structure area: 1,580
- Total interior livable area: 1,580 sqft
- Finished area above ground: 1,580
- Finished area below ground: 0
Property
Parking
- Total spaces: 4
- Parking features: Driveway
- Uncovered spaces: 4
Accessibility
- Accessibility features: 2+ Access Exits
Features
- Levels: Multi/Split,Two
- Stories: 2
- Patio & porch: Deck
- Pool features: None
- Fencing: Wood
- Has view: Yes
- View description: Street
Lot
- Size: 8,700 sqft
- Dimensions: 78.00 x 111.54
- Features: Front Yard, Rear Yard, SideYard(s), Suburban
Details
- Additional structures: Above Grade, Below Grade
- Parcel number: 0200105 0600023
- Zoning: R-2
- Special conditions: Standard
Construction
Type & style
- Home type: SingleFamily
- Property subtype: Single Family Residence
Materials
- Frame
- Foundation: Block, Concrete Perimeter, Crawl Space
- Roof: Shingle
Condition
- Excellent
- New construction: No
- Year built: 1959
Utilities & green energy
- Sewer: Public Sewer
- Water: Public
- Utilities for property: Cable Available, Natural Gas Available, Fiber Optic, Cable
Community & neighborhood
Location
- Region: Ewing
- Subdivision: Sherbrooke Manor
- Municipality: EWING TWP
Other
Other facts
- Listing agreement: Exclusive Right To Sell
- Listing terms: Cash,Conventional,FHA
- Ownership: Fee Simple
- Road surface type: Black Top
Price history
| Date | Event | Price |
|---|---|---|
| 7/12/2024 | Sold | $420,000+8%$266/sqft |
Source: | ||
| 7/10/2024 | Pending sale | $389,000$246/sqft |
Source: | ||
| 5/31/2024 | Contingent | $389,000$246/sqft |
Source: | ||
| 5/21/2024 | Listed for sale | $389,000+82.6%$246/sqft |
Source: | ||
| 9/15/2014 | Sold | $213,047-3.2%$135/sqft |
Source: Agent Provided Report a problem | ||
Public tax history
| Year | Property taxes | Tax assessment |
|---|---|---|
| 2025 | $7,134 +2.3% | $181,400 +2.3% |
| 2024 | $6,973 +9.3% | $177,300 |
| 2023 | $6,377 +2.5% | $177,300 |
Find assessor info on the county website
Neighborhood: 08638
Nearby schools
GreatSchools rating
- 2/10Wl Antheil Elementary SchoolGrades: PK-5Distance: 1.1 mi
- 4/10Gilmore J Fisher Middle SchoolGrades: 6-8Distance: 2.1 mi
- 2/10Ewing High SchoolGrades: 9-12Distance: 1.7 mi
Schools provided by the listing agent
- Elementary: Antheil
- Middle: Fisher M.s
- High: Ewing H.s.
- District: Ewing Township Public Schools
Source: Bright MLS. This data may not be complete. We recommend contacting the local school district to confirm school assignments for this home.
Get a cash offer in 3 minutes
Find out how much your home could sell for in as little as 3 minutes with a no-obligation cash offer.
Estimated market value$441,000
Get a cash offer in 3 minutes
Find out how much your home could sell for in as little as 3 minutes with a no-obligation cash offer.
Estimated market value
$441,000


