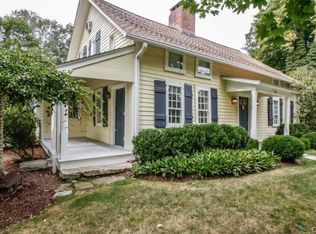Sold for $1,050,000
$1,050,000
31 Sharp Hill Road, Wilton, CT 06897
4beds
2,350sqft
Single Family Residence
Built in 1910
1.33 Acres Lot
$1,076,900 Zestimate®
$447/sqft
$5,509 Estimated rent
Home value
$1,076,900
$969,000 - $1.20M
$5,509/mo
Zestimate® history
Loading...
Owner options
Explore your selling options
What's special
This 4-bedroom home in desirable and convenient South Wilton offers the perfect blend of character, comfort, and potential, beautifully set on 1.3 acres above the scenic Norwalk River Valley Trail. The curb appeal will make you proud each time you travel up the driveway to the home, set high above the road. Inside you'll find a warm and welcoming layout filled with architectural character including rich wood flooring and moldings along with a fireplace framed with Moravian tiles. Sunlight fills the nicely proportioned rooms, especially the multi-windowed den and the bright kitchen with serene views of the backyard, the babbling Bryant's Brook, and the preserved woodlands beyond. While this home is ready to enjoy now, the potential is clearly there, including the possibility of a first floor primary bedroom and additional expansion. The landscaping enhances the setting while the attached 2 car garage offers everyday convenience. The ample flat yard, both front and back, offers room for expansion or simply an inviting place to garden, play or enjoy peaceful moments surrounded by nature.
Zillow last checked: 8 hours ago
Listing updated: May 31, 2025 at 06:20am
Listed by:
TEAM CROSLAND AT WILLIAM PITT SOTHEBY'S INTERNATIONAL REALTY,
Molly B. Crosland 917-9210,
William Pitt Sotheby's Int'l 203-655-8234,
Co-Listing Agent: Nancy Crosland 203-216-3110,
William Pitt Sotheby's Int'l
Bought with:
Susan Larsen, RES.0795945
William Raveis Real Estate
Source: Smart MLS,MLS#: 24088314
Facts & features
Interior
Bedrooms & bathrooms
- Bedrooms: 4
- Bathrooms: 2
- Full bathrooms: 2
Primary bedroom
- Level: Upper
Bedroom
- Level: Upper
Bedroom
- Level: Upper
Bedroom
- Level: Upper
Dining room
- Level: Main
Living room
- Level: Main
Heating
- Forced Air, Steam, Zoned, Oil
Cooling
- Central Air
Appliances
- Included: Electric Cooktop, Oven/Range, Microwave, Refrigerator, Dishwasher, Water Heater
- Laundry: Main Level
Features
- Basement: Full,Unfinished
- Attic: Walk-up
- Number of fireplaces: 1
Interior area
- Total structure area: 2,350
- Total interior livable area: 2,350 sqft
- Finished area above ground: 2,350
Property
Parking
- Total spaces: 2
- Parking features: Attached
- Attached garage spaces: 2
Lot
- Size: 1.33 Acres
- Features: Few Trees
Details
- Parcel number: 1925233
- Zoning: R-1
Construction
Type & style
- Home type: SingleFamily
- Architectural style: Colonial
- Property subtype: Single Family Residence
Materials
- Wood Siding
- Foundation: Stone
- Roof: Asphalt
Condition
- New construction: No
- Year built: 1910
Utilities & green energy
- Sewer: Septic Tank
- Water: Well
Community & neighborhood
Community
- Community features: Lake, Library, Medical Facilities
Location
- Region: Wilton
- Subdivision: South Wilton
Price history
| Date | Event | Price |
|---|---|---|
| 5/30/2025 | Sold | $1,050,000+17.3%$447/sqft |
Source: | ||
| 5/9/2025 | Pending sale | $895,000$381/sqft |
Source: | ||
| 4/26/2025 | Listed for sale | $895,000$381/sqft |
Source: | ||
Public tax history
| Year | Property taxes | Tax assessment |
|---|---|---|
| 2025 | $13,723 +2% | $562,170 |
| 2024 | $13,458 +8.5% | $562,170 +32.7% |
| 2023 | $12,400 +1.9% | $423,780 -1.7% |
Find assessor info on the county website
Neighborhood: Wilton Center
Nearby schools
GreatSchools rating
- NAMiller-Driscoll SchoolGrades: PK-2Distance: 1.1 mi
- 9/10Middlebrook SchoolGrades: 6-8Distance: 1.4 mi
- 10/10Wilton High SchoolGrades: 9-12Distance: 1.7 mi
Schools provided by the listing agent
- High: Wilton
Source: Smart MLS. This data may not be complete. We recommend contacting the local school district to confirm school assignments for this home.
Get pre-qualified for a loan
At Zillow Home Loans, we can pre-qualify you in as little as 5 minutes with no impact to your credit score.An equal housing lender. NMLS #10287.
Sell for more on Zillow
Get a Zillow Showcase℠ listing at no additional cost and you could sell for .
$1,076,900
2% more+$21,538
With Zillow Showcase(estimated)$1,098,438
