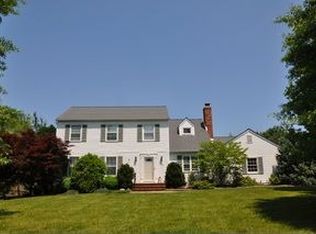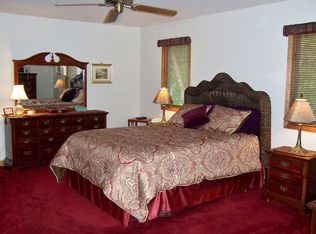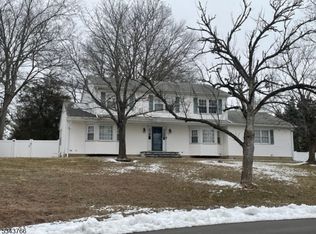Closed
$920,000
31 Shannon Rd, Bridgewater Twp., NJ 08807
5beds
3baths
--sqft
Single Family Residence
Built in ----
0.6 Acres Lot
$941,300 Zestimate®
$--/sqft
$4,763 Estimated rent
Home value
$941,300
$866,000 - $1.03M
$4,763/mo
Zestimate® history
Loading...
Owner options
Explore your selling options
What's special
Zillow last checked: January 31, 2026 at 11:15pm
Listing updated: July 07, 2025 at 03:49pm
Listed by:
David Castellano 908-580-5000,
Bhhs Fox & Roach
Bought with:
Stacey Colman
Kl Sotheby's Int'l. Realty
Source: GSMLS,MLS#: 3951920
Price history
| Date | Event | Price |
|---|---|---|
| 6/30/2025 | Sold | $920,000+8.9% |
Source: | ||
| 3/29/2025 | Pending sale | $844,900 |
Source: | ||
| 3/21/2025 | Listed for sale | $844,900 |
Source: | ||
Public tax history
Tax history is unavailable.
Find assessor info on the county website
Neighborhood: Bradley Gardens
Nearby schools
GreatSchools rating
- 9/10Bradley Gardens Elementary SchoolGrades: PK-4Distance: 0.4 mi
- 7/10Bridgewater-Raritan Middle SchoolGrades: 7-8Distance: 4.6 mi
- 7/10Bridgewater Raritan High SchoolGrades: 9-12Distance: 2.9 mi
Get a cash offer in 3 minutes
Find out how much your home could sell for in as little as 3 minutes with a no-obligation cash offer.
Estimated market value
$941,300


