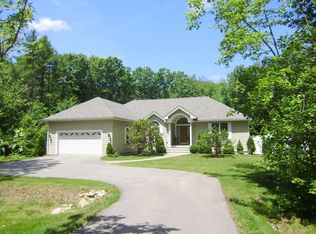Do you believe in love at first sight? Hold onto your heart while you check out this gorgeous, Executive Cape in a private, park-like, country setting that offers the best of all worlds - take a stroll down the idyllic Cul-de-sac, past several other well-spaced and equally impressive homes after a Holiday celebration with family and friends..... imagine rounding up the gang for summer fun in the totally private and meticulously manicured backyard that abuts a huge field! The well positioned, in-ground, heated pool invites hours of play, or just kick back and relax on the screened porch after grilling on the deck.....the memories are yours to create! 1st floor offers possible in-law suite with full bath and walk-in closet, second floor has 2 additional bedrooms and another bedroom suite with 3/4 bath and large closet/laundry pass-through area to a private and roomy home office w/cupola. This space is ideal for a work from home Owner as it has its own separate entrance from the attached garage for easy access so as not to disturb the household! Expansive driveway offers plenty of space to park the RV, boat or other toys, in or out of the additional oversized, separate garage. Enjoy fresh summer produce from the Farm a stone's throw away! Great location, just this side of the Dover line! The only thing this home is missing is You! Listing Realtor is related to Sellers.
This property is off market, which means it's not currently listed for sale or rent on Zillow. This may be different from what's available on other websites or public sources.
