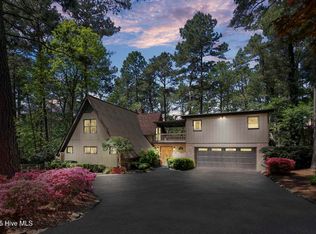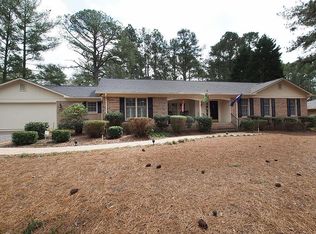Sold for $505,000 on 02/15/24
$505,000
31 Shadow Drive, Whispering Pines, NC 28327
3beds
2,189sqft
Single Family Residence
Built in 1972
0.47 Acres Lot
$571,100 Zestimate®
$231/sqft
$2,444 Estimated rent
Home value
$571,100
$531,000 - $617,000
$2,444/mo
Zestimate® history
Loading...
Owner options
Explore your selling options
What's special
Waterfront property on Shadow Lake! A-Frame home offers beautiful lake views from newer Anderson Windows from nearly every room. Paneled in antique hardwood rescued from century barns, the home feels rustic and cozy. Centrally highlighted w/ a soaring brick wall, w/ a fireplace facing the lake and an indoor grill facing the kitchen. Spiral staircase leads to a walk out basement w/ full bonus suite, fireplace and bath. Large living area leads to a Carolina room w/ gorgeous views. Large bedrooms w/ generous closet space. First floor primary bedroom and laundry. Jack and Jill bathroom w/ jacuzzi tub shared by 2 (non-primary) bedrooms. Unique design of the home affords privacy for guests or roommates Wooden blinds throughout. Tank Buddy has been installed to prevent loss of hot water. Newly refurbished wood deck spans the rear of the house and includes a hot tub. Situated next to an empty lot, mature foliage and trees surround the home. The beautifully maintained rear yard includes direct access to lake, green house, firepit and bulkhead. Partially finished crawl space allows for storage. Large 2 car garage w/shelves. Fresh gravel in driveway w/ newly improved drain field at property entrance. 2018 septic system permitted for a 3 bedroom home. Propane tank leased through Ferrell Gas. Enjoy the amenities of Whispering Pines including 5 spring fed lakes and new park space w/ walking trails and sports fields. Conveniently located to Southern Pines, Vass, Carthage and Pinehurst.
Zillow last checked: 8 hours ago
Listing updated: February 15, 2024 at 07:22am
Listed by:
Amanda Paull 310-980-2823,
Everything Pines Partners LLC
Bought with:
Kristi Snyder, 262474
Everything Pines Partners LLC
Source: Hive MLS,MLS#: 100414491 Originating MLS: Mid Carolina Regional MLS
Originating MLS: Mid Carolina Regional MLS
Facts & features
Interior
Bedrooms & bathrooms
- Bedrooms: 3
- Bathrooms: 3
- Full bathrooms: 3
Primary bedroom
- Description: 9.8 ft Vaulted Ceiling
- Level: First
- Dimensions: 12.9 x 14
Bedroom 1
- Level: First
- Dimensions: 13 x 12
Bedroom 2
- Level: First
- Dimensions: 13 x 12
Bedroom 3
- Level: First
- Dimensions: 13 x 12
Bathroom 1
- Description: Jack and Jill
- Level: First
- Dimensions: 9.3 x 7.6
Bathroom 2
- Description: Master
- Level: First
- Dimensions: 8.9 x 7.6
Bathroom 3
- Level: Second
- Dimensions: 9.5 x 3.9
Bonus room
- Level: Second
- Dimensions: 19.8 x 13.1
Den
- Description: Attached to Master Bedroom
- Level: First
- Dimensions: 13 x 12
Dining room
- Description: 16.6 ft Vaulted Ceiling
- Level: First
- Dimensions: 12 x 13
Kitchen
- Description: 16.6 ft Vaulted Ceiling
- Level: First
- Dimensions: 8 x 13
Living room
- Description: 16.6 ft Vaulted Ceiling
- Level: First
- Dimensions: 24.4 x 13.8
Other
- Description: 2 Car Garage
- Level: First
- Dimensions: 22.4 x 23.3
Other
- Level: First
- Dimensions: 12.2 x 11.9
Other
- Description: Unfinished Storage
- Level: Second
- Dimensions: 14.7 x 12.5
Other
- Description: Deck
- Level: First
- Dimensions: 20 x 12
Other
- Description: Covered Concrete Patio
- Level: Second
- Dimensions: 19.2 x 12
Sunroom
- Description: 10 ft Vaulted Ceiling
- Level: First
- Dimensions: 15.4 x 16.9
Heating
- Fireplace Insert, Fireplace(s), Forced Air, Heat Pump, Space Heater, Electric
Cooling
- Central Air, Heat Pump, Wall/Window Unit(s)
Appliances
- Included: Vented Exhaust Fan, Electric Oven, Built-In Microwave, Washer, Refrigerator, Dryer, Disposal, Dishwasher
- Laundry: Laundry Closet
Features
- Master Downstairs, Vaulted Ceiling(s), High Ceilings, Ceiling Fan(s), Basement, Blinds/Shades, Gas Log
- Flooring: Carpet, LVT/LVP, Tile, Wood
- Basement: Finished
- Attic: Access Only
- Has fireplace: Yes
- Fireplace features: Gas Log
Interior area
- Total structure area: 2,188
- Total interior livable area: 2,188 sqft
Property
Parking
- Total spaces: 2
- Parking features: Garage Faces Front, Gravel
Features
- Levels: Two
- Stories: 2
- Patio & porch: Deck, Porch
- Pool features: Pool/Spa Combo
- Fencing: Back Yard,Split Rail,Wire
- Has view: Yes
- View description: Lake
- Has water view: Yes
- Water view: Lake
- Waterfront features: Bulkhead
- Frontage type: Lakefront
Lot
- Size: 0.47 Acres
- Dimensions: 100 x 146 x 141 x 192
- Features: Bulkhead
Details
- Additional structures: Greenhouse, See Remarks
- Parcel number: 859405280212
- Zoning: RS
- Special conditions: Standard
Construction
Type & style
- Home type: SingleFamily
- Property subtype: Single Family Residence
Materials
- See Remarks, Brick, Wood Siding
- Foundation: Crawl Space
- Roof: Composition
Condition
- New construction: No
- Year built: 1972
Utilities & green energy
- Sewer: Private Sewer, Septic Tank
- Water: Public
- Utilities for property: Water Available
Community & neighborhood
Location
- Region: Whispering Pines
- Subdivision: Whispering Pines
Other
Other facts
- Listing agreement: Exclusive Right To Sell
- Listing terms: Cash,Conventional,FHA,USDA Loan,VA Loan
Price history
| Date | Event | Price |
|---|---|---|
| 2/15/2024 | Sold | $505,000-2.9%$231/sqft |
Source: | ||
| 1/20/2024 | Pending sale | $520,000$238/sqft |
Source: | ||
| 1/5/2024 | Price change | $520,000-2.8%$238/sqft |
Source: | ||
| 12/8/2023 | Price change | $535,000-2.7%$244/sqft |
Source: | ||
| 11/13/2023 | Listed for sale | $550,000+74.6%$251/sqft |
Source: | ||
Public tax history
| Year | Property taxes | Tax assessment |
|---|---|---|
| 2024 | $3,397 -2.9% | $508,840 |
| 2023 | $3,498 +9% | $508,840 +28.6% |
| 2022 | $3,210 -2.5% | $395,730 +22.7% |
Find assessor info on the county website
Neighborhood: 28327
Nearby schools
GreatSchools rating
- 7/10McDeeds Creek ElementaryGrades: K-5Distance: 3.1 mi
- 9/10New Century Middle SchoolGrades: 6-8Distance: 4.8 mi
- 7/10Union Pines High SchoolGrades: 9-12Distance: 4.4 mi

Get pre-qualified for a loan
At Zillow Home Loans, we can pre-qualify you in as little as 5 minutes with no impact to your credit score.An equal housing lender. NMLS #10287.
Sell for more on Zillow
Get a free Zillow Showcase℠ listing and you could sell for .
$571,100
2% more+ $11,422
With Zillow Showcase(estimated)
$582,522
