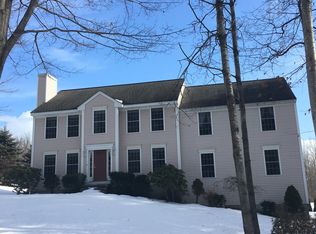Closed
$620,000
31 Sewall Road, South Berwick, ME 03908
3beds
3,692sqft
Single Family Residence
Built in 2003
0.5 Acres Lot
$678,600 Zestimate®
$168/sqft
$3,753 Estimated rent
Home value
$678,600
$645,000 - $713,000
$3,753/mo
Zestimate® history
Loading...
Owner options
Explore your selling options
What's special
Fall in love with this spacious and beautifully landscaped Colonial at the quiet end of Sewall Road. Located in a private neighborhood within walking distance to Berwick Academy, downtown stores and Vaughn Woods State Park 5 minutes away. This spacious 3 Bedroom, 2.5 Bath home has many amenities including an eat-in kitchen with center island, walk-in pantry and granite counter tops. The living room features vaulted ceilings, a gas fireplace and lots of room for entertaining. Upstairs is equipped with a master suite with separate tub, shower and walk in closet. If the 9 rooms in the house isn't enough, step onto the multiple decks that overlook the manicured lawn. Being only about 20 minutes to Portsmouth and Kittery this property is a commuters dream and a must see. Call for your private showing today!
*All room measurements are approximate. *Showings begin at Open House.
Open House Saturday 6/3 from 10:00 a.m. to 1:00 p.m. & Sunday 6/4 from 12:00 p.m. to 2:00 p.m.
Zillow last checked: 8 hours ago
Listing updated: September 08, 2024 at 07:50pm
Listed by:
Carey & Giampa, LLC
Bought with:
Duston Leddy Real Estate
Source: Maine Listings,MLS#: 1560888
Facts & features
Interior
Bedrooms & bathrooms
- Bedrooms: 3
- Bathrooms: 3
- Full bathrooms: 2
- 1/2 bathrooms: 1
Primary bedroom
- Features: Closet, Full Bath, Suite, Walk-In Closet(s)
- Level: Second
- Area: 240.64 Square Feet
- Dimensions: 12.8 x 18.8
Bedroom 2
- Features: Closet
- Level: Second
- Area: 163.68 Square Feet
- Dimensions: 12.4 x 13.2
Bedroom 3
- Features: Closet
- Level: Second
- Area: 142.51 Square Feet
- Dimensions: 14.11 x 10.1
Dining room
- Level: First
- Area: 198.8 Square Feet
- Dimensions: 14.2 x 14
Family room
- Level: First
- Area: 195.58 Square Feet
- Dimensions: 12.7 x 15.4
Kitchen
- Features: Breakfast Nook, Eat-in Kitchen
- Level: First
- Area: 342.9 Square Feet
- Dimensions: 13.5 x 25.4
Living room
- Level: First
- Area: 371.29 Square Feet
- Dimensions: 15.4 x 24.11
Other
- Level: Upper
- Area: 685.08 Square Feet
- Dimensions: 34.6 x 19.8
Other
- Level: Basement
- Area: 667.5 Square Feet
- Dimensions: 25 x 26.7
Heating
- Baseboard, Direct Vent Furnace, Hot Water, Zoned
Cooling
- Has cooling: Yes
Appliances
- Included: Dishwasher, Dryer, Microwave, Electric Range, Refrigerator, Washer
Features
- Attic, Bathtub, Pantry, Shower, Walk-In Closet(s)
- Flooring: Carpet, Wood
- Windows: Double Pane Windows
- Basement: Interior Entry,Finished
- Number of fireplaces: 1
Interior area
- Total structure area: 3,692
- Total interior livable area: 3,692 sqft
- Finished area above ground: 3,188
- Finished area below ground: 504
Property
Parking
- Total spaces: 2
- Parking features: Paved, 1 - 4 Spaces, On Site, Underground, Basement
- Garage spaces: 2
Features
- Patio & porch: Deck
- Has view: Yes
- View description: Scenic
Lot
- Size: 0.50 Acres
- Features: City Lot, Near Town, Neighborhood, Cul-De-Sac, Rolling Slope, Landscaped
Details
- Parcel number: SBERM027B023
- Zoning: R1
Construction
Type & style
- Home type: SingleFamily
- Architectural style: Colonial
- Property subtype: Single Family Residence
Materials
- Wood Frame, Vinyl Siding
- Roof: Shingle
Condition
- Year built: 2003
Utilities & green energy
- Electric: Circuit Breakers
- Sewer: Public Sewer
- Water: Public
Green energy
- Energy efficient items: Water Heater, Smart Electric Meter
Community & neighborhood
Security
- Security features: Fire Sprinkler System
Location
- Region: South Berwick
Other
Other facts
- Road surface type: Paved
Price history
| Date | Event | Price |
|---|---|---|
| 6/30/2023 | Sold | $620,000+12.7%$168/sqft |
Source: | ||
| 6/30/2023 | Pending sale | $550,000$149/sqft |
Source: | ||
| 6/7/2023 | Contingent | $550,000$149/sqft |
Source: | ||
| 6/1/2023 | Listed for sale | $550,000+31.3%$149/sqft |
Source: | ||
| 8/6/2019 | Listing removed | $419,000$113/sqft |
Source: Keller Williams Coastal Realty #1416050 Report a problem | ||
Public tax history
| Year | Property taxes | Tax assessment |
|---|---|---|
| 2024 | $7,765 +10% | $578,600 +14.4% |
| 2023 | $7,061 +9.4% | $505,800 +14% |
| 2022 | $6,453 +5.3% | $443,800 +12.6% |
Find assessor info on the county website
Neighborhood: 03908
Nearby schools
GreatSchools rating
- 8/10Central SchoolGrades: PK-3Distance: 0.2 mi
- 8/10Marshwood Middle SchoolGrades: 6-8Distance: 5.5 mi
- 9/10Marshwood High SchoolGrades: 9-12Distance: 2.2 mi

Get pre-qualified for a loan
At Zillow Home Loans, we can pre-qualify you in as little as 5 minutes with no impact to your credit score.An equal housing lender. NMLS #10287.
Sell for more on Zillow
Get a free Zillow Showcase℠ listing and you could sell for .
$678,600
2% more+ $13,572
With Zillow Showcase(estimated)
$692,172