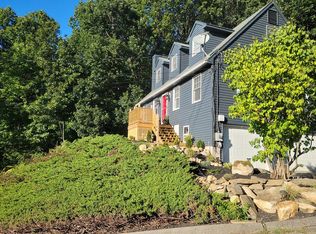Sold for $399,900
$399,900
31 Second Hill Road, New Milford, CT 06776
3beds
2,152sqft
Single Family Residence
Built in 1994
2.61 Acres Lot
$409,500 Zestimate®
$186/sqft
$3,172 Estimated rent
Home value
$409,500
Estimated sales range
Not available
$3,172/mo
Zestimate® history
Loading...
Owner options
Explore your selling options
What's special
Convenient Seclusion in New Milford! Privacy meets practicality at 31 2nd Hill Road, perfectly nestled in the woods yet just minutes from all the everyday conveniences of historic New Milford, the gateway to Litchfield County. This move-in ready 3-bedroom, 2-bath ranch offers over 2,100 sq ft of finished living space across two levels. The main level features a sunny eat-in kitchen, hardwood and carpeted flooring, a full bath, and access to your wraparound deck, making you feel like you're perched in your very own treehouse retreat. Head downstairs to your walk-out lower level, where a massive recreation room awaits-complete with a wet bar, private deck, full bath, laundry room, and ample storage. Whether it's movie nights, entertaining, or a separate guest or hobby space, this level adds incredible versatility. Affordably priced, this home is ideal for first-time buyers ready to grow into their first house, or downsizers seeking the rare comfort of main-level living in a peaceful setting without isolation. Your private woodland hideaway-with convenience just around the corner-awaits.
Zillow last checked: 8 hours ago
Listing updated: July 23, 2025 at 05:42pm
Listed by:
Todd P. Sargent 203-948-1729,
Coldwell Banker Realty 860-354-4111
Bought with:
Macey Mazzella, RES.0800550
RE/MAX RISE
Source: Smart MLS,MLS#: 24098355
Facts & features
Interior
Bedrooms & bathrooms
- Bedrooms: 3
- Bathrooms: 2
- Full bathrooms: 2
Primary bedroom
- Level: Main
- Area: 156 Square Feet
- Dimensions: 12 x 13
Bedroom
- Level: Main
- Area: 182 Square Feet
- Dimensions: 13 x 14
Bedroom
- Level: Main
- Area: 156 Square Feet
- Dimensions: 12 x 13
Dining room
- Level: Main
- Area: 84 Square Feet
- Dimensions: 7 x 12
Kitchen
- Level: Main
- Area: 126 Square Feet
- Dimensions: 9 x 14
Living room
- Level: Main
- Area: 260 Square Feet
- Dimensions: 13 x 20
Rec play room
- Level: Lower
- Area: 1080 Square Feet
- Dimensions: 30 x 36
Heating
- Baseboard, Hot Water, Oil
Cooling
- None
Appliances
- Included: Oven/Range, Refrigerator, Dishwasher, Water Heater
- Laundry: Lower Level
Features
- Wired for Data
- Windows: Thermopane Windows
- Basement: Full,Heated,Storage Space,Finished,Interior Entry,Liveable Space
- Attic: Storage,Pull Down Stairs
- Has fireplace: No
Interior area
- Total structure area: 2,152
- Total interior livable area: 2,152 sqft
- Finished area above ground: 1,196
- Finished area below ground: 956
Property
Parking
- Total spaces: 4
- Parking features: None, Paved, Off Street, Driveway, Private, Asphalt
- Has uncovered spaces: Yes
Features
- Patio & porch: Wrap Around
- Exterior features: Rain Gutters, Garden, Lighting
Lot
- Size: 2.61 Acres
- Features: Secluded, Interior Lot, Wooded, Dry, Sloped
Details
- Additional structures: Shed(s)
- Parcel number: 1879931
- Zoning: R20
Construction
Type & style
- Home type: SingleFamily
- Architectural style: Ranch
- Property subtype: Single Family Residence
Materials
- Vinyl Siding
- Foundation: Concrete Perimeter
- Roof: Asphalt
Condition
- New construction: No
- Year built: 1994
Utilities & green energy
- Sewer: Septic Tank
- Water: Well
Green energy
- Energy efficient items: Windows
Community & neighborhood
Community
- Community features: Golf, Health Club, Lake, Library, Medical Facilities, Park, Private School(s), Shopping/Mall
Location
- Region: New Milford
- Subdivision: Second Hill
Price history
| Date | Event | Price |
|---|---|---|
| 7/24/2025 | Pending sale | $399,900$186/sqft |
Source: | ||
| 7/23/2025 | Sold | $399,900$186/sqft |
Source: | ||
| 6/3/2025 | Price change | $399,900-4.8%$186/sqft |
Source: | ||
| 5/23/2025 | Listed for sale | $419,900+90.9%$195/sqft |
Source: | ||
| 12/9/2013 | Sold | $220,000-4.3%$102/sqft |
Source: Public Record Report a problem | ||
Public tax history
| Year | Property taxes | Tax assessment |
|---|---|---|
| 2025 | $9,125 +57.4% | $299,180 +53.7% |
| 2024 | $5,796 +2.7% | $194,680 |
| 2023 | $5,642 +2.2% | $194,680 |
Find assessor info on the county website
Neighborhood: 06776
Nearby schools
GreatSchools rating
- 6/10Sarah Noble Intermediate SchoolGrades: 3-5Distance: 1.8 mi
- 4/10Schaghticoke Middle SchoolGrades: 6-8Distance: 2.4 mi
- 6/10New Milford High SchoolGrades: 9-12Distance: 4.3 mi
Schools provided by the listing agent
- Elementary: Northville
- Middle: Schaghticoke,Sarah Noble Intermediate Schoo
- High: New Milford
Source: Smart MLS. This data may not be complete. We recommend contacting the local school district to confirm school assignments for this home.
Get pre-qualified for a loan
At Zillow Home Loans, we can pre-qualify you in as little as 5 minutes with no impact to your credit score.An equal housing lender. NMLS #10287.
Sell for more on Zillow
Get a Zillow Showcase℠ listing at no additional cost and you could sell for .
$409,500
2% more+$8,190
With Zillow Showcase(estimated)$417,690
